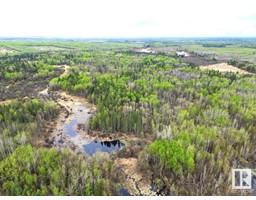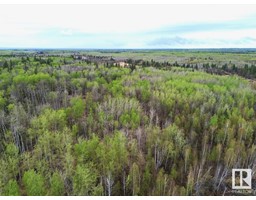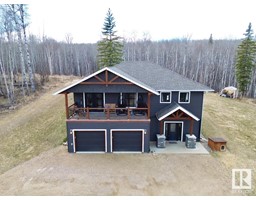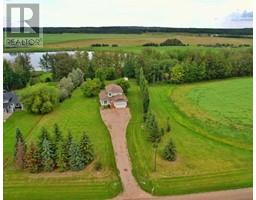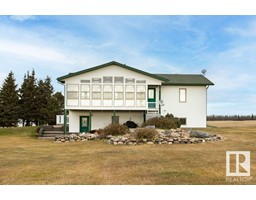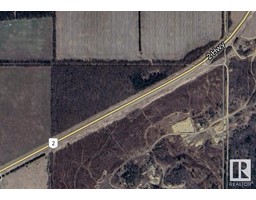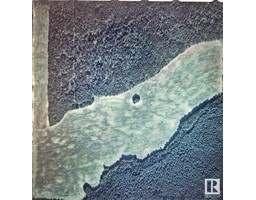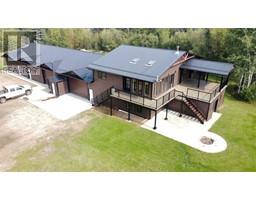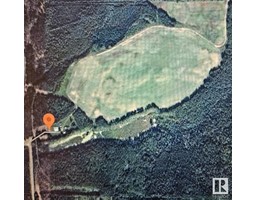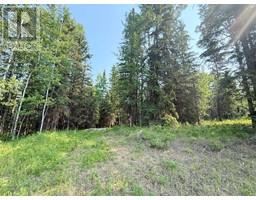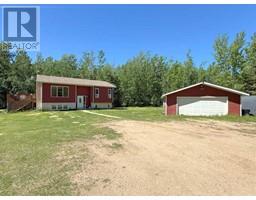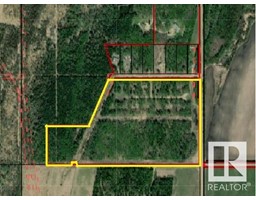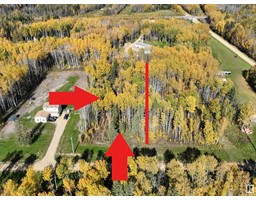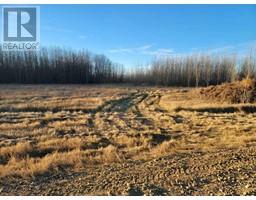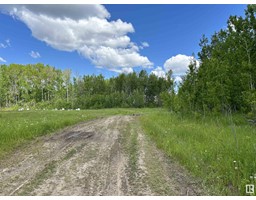326 Debbie Drive SKELETON LAKE Skeleton Lake, Rural Athabasca County, Alberta, CA
Address: 326 Debbie Drive SKELETON LAKE, Rural Athabasca County, Alberta
Summary Report Property
- MKT IDE4432136
- Building TypeHouse
- Property TypeSingle Family
- StatusBuy
- Added6 weeks ago
- Bedrooms4
- Bathrooms4
- Area1832 sq. ft.
- DirectionNo Data
- Added On23 Apr 2025
Property Overview
LAKEFRONT WALKOUT HOME ON 0.68 ACRES WITH OVERSIZED DOUBLE DETACHED GARAGE AND STUNNING SOUTH FACING LAKE VIEWS AT SKELTON LAKE!! This well cared for property is truly a must see! As you drive down the treed private driveway you'll be impressed with not only the view but all the details when it come to the landscaping and layout of this beautiful property. Outside the oversized garage is perfect for the vehicle, boat or toys. The custom fire pit area is the perfect place to gather and make the memories at the lake! The home itself features almost 3000 sqft of livable space including 4 Bedrooms (5th is currently used as pantry) and 3.5 baths! The south facing windows bring in loads of natural light and add the bright charm of this unique home. Whether you are looking for a weekend escape, full time residence, or just a place at the lake this property has it all! Skeleton Lake and area is perfect for swimming, boating, skidooing, quadding, hunting and so much more! Don't miss out on this great property! (id:51532)
Tags
| Property Summary |
|---|
| Building |
|---|
| Level | Rooms | Dimensions |
|---|---|---|
| Above | Living room | Measurements not available |
| Dining room | Measurements not available | |
| Kitchen | Measurements not available | |
| Primary Bedroom | Measurements not available | |
| Bedroom 2 | Measurements not available | |
| Bedroom 3 | Measurements not available | |
| Storage | Measurements not available | |
| Basement | Bedroom 4 | Measurements not available |
| Features | |||||
|---|---|---|---|---|---|
| Private setting | Recreational | Detached Garage | |||
| Oversize | Dishwasher | Dryer | |||
| Microwave Range Hood Combo | Refrigerator | Storage Shed | |||
| Stove | Washer | Central air conditioning | |||





























































