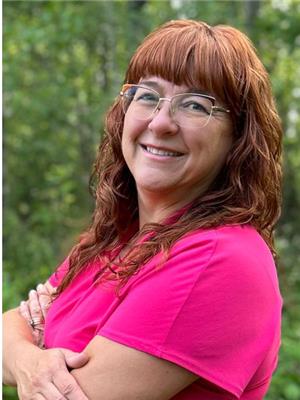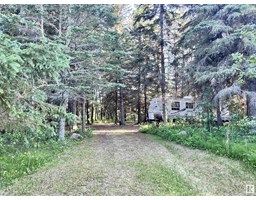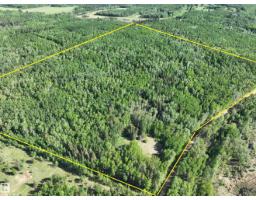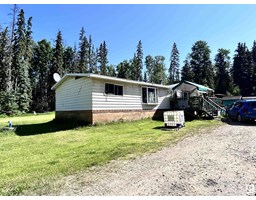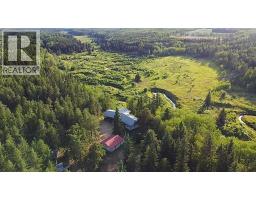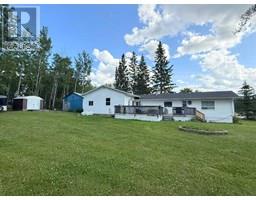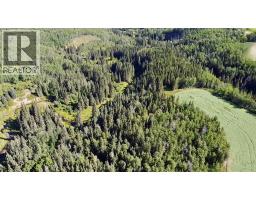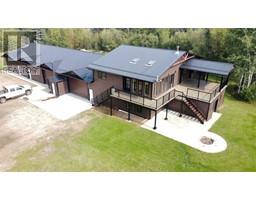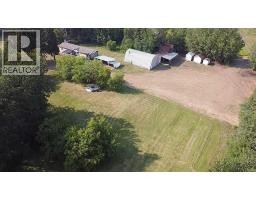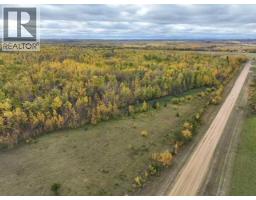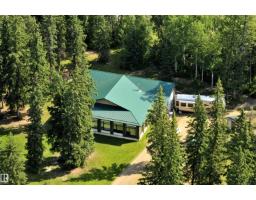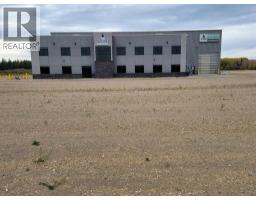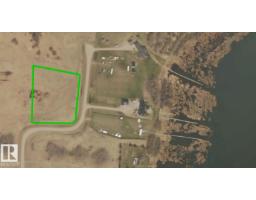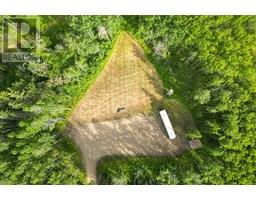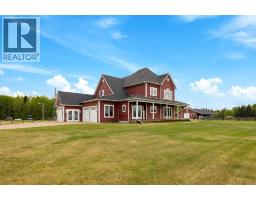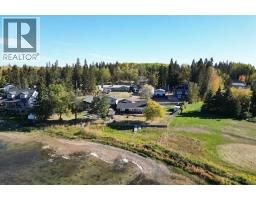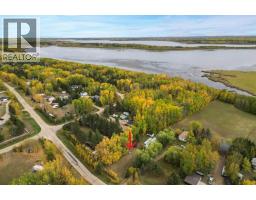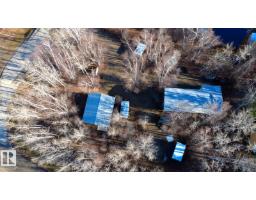621032 RR 234 None, Rural Athabasca County, Alberta, CA
Address: 621032 RR 234, Rural Athabasca County, Alberta
Summary Report Property
- MKT IDE4459003
- Building TypeHouse
- Property TypeSingle Family
- StatusBuy
- Added18 weeks ago
- Bedrooms5
- Bathrooms4
- Area1904 sq. ft.
- DirectionNo Data
- Added On23 Sep 2025
Property Overview
Step into this beautiful custom-built 1,904 sq. ft. home on 10.01 acres, offering the perfect blend of modern design, functional living & top quality finishes inside & out. With 5 bedrooms in total, there’s space for everyone. The primary suite is exceptionally spacious, easily accommodating your entire bedroom set & boasts a luxurious ensuite with large walk in shower. The heart of the home is open-concept, with a chef’s kitchen featuring a large island, pantry, & stainless steel appliances, flowing seamlessly into the dining area & bright living room with west-facing windows that flood the space with natural light. Mudroom, 2-piece bath & laundry room are just off the double attached garage, which is fully finished & heated. The fully finished basement has a larger rec room area, ready to create a family space for all to enjoy. Adding incredible value, the property also features a 45x70 shop with three 14-foot overhead doors, fully finished with heat —perfect for vehicles, storage or hobbies. (id:51532)
Tags
| Property Summary |
|---|
| Building |
|---|
| Land |
|---|
| Level | Rooms | Dimensions |
|---|---|---|
| Basement | Bedroom 4 | 4.64 m x 4.56 m |
| Bedroom 5 | 5.23 m x 4.54 m | |
| Recreation room | 9.95 m x 12.45 m | |
| Storage | 6.84 m x 2.48 m | |
| Utility room | 3.57 m x 2.79 m | |
| Main level | Living room | 5.05 m x 6.3 m |
| Dining room | 3.79 m x 3.75 m | |
| Kitchen | 5.95 m x 4.3 m | |
| Primary Bedroom | 4.43 m x 4.35 m | |
| Bedroom 2 | 4.03 m x 3.21 m | |
| Bedroom 3 | 4.05 m x 3.26 m | |
| Mud room | 3.04 m x 1.85 m | |
| Laundry room | 2.37 m x 2.53 m |
| Features | |||||
|---|---|---|---|---|---|
| See remarks | Attached Garage | Detached Garage | |||
| Dishwasher | Dryer | Microwave Range Hood Combo | |||
| Refrigerator | Stove | Washer | |||
| Vinyl Windows | |||||


































































