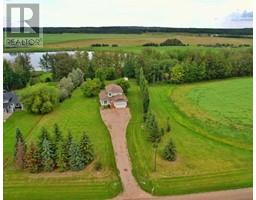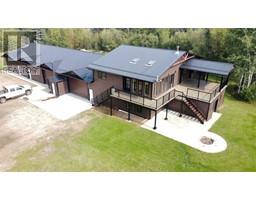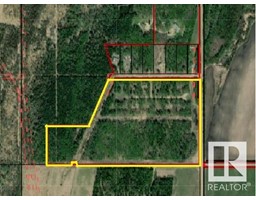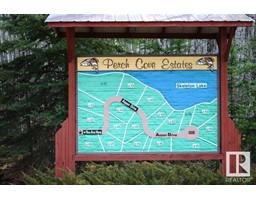623082 Rg Rd 251 None, Rural Athabasca County, Alberta, CA
Address: 623082 Rg Rd 251, Rural Athabasca County, Alberta
Summary Report Property
- MKT IDE4414675
- Building TypeHouse
- Property TypeSingle Family
- StatusBuy
- Added4 hours ago
- Bedrooms3
- Bathrooms2
- Area1882 sq. ft.
- DirectionNo Data
- Added On17 Dec 2024
Property Overview
AMAZING ACREAGE CLOSE TO ARMSTRONG LAKE! 2005 1882 sq ft 3 bdrm 1.5 storey home w/ att garage, heated shop & numerous outbuildings. Massive grand entrance into vaulted open concept living, kitchen & dining. Above garage is massive primary bdrm w/ walk in closet & 4 pce ensuite w/ air tub, walk in shower & bidet toilet. Main floor boasts eng hardwood, stone wood burning fireplace, custom maple/ash kitchen w/ walk in pantry, SS appl, glass backsplash & under cabinet lighting. Down the hall you will find 4 pce bath, laundry rm & 2 bdrms (one having murphy bed). This home has massive windows w/ beautiful yard views, garden doors to concrete & stone patio & sidewalk to shop. Outside is 34x48 shop, shop side 22’ wide & man cave side 12’, both heated. 1-12’ & 1-10’ ,& 1-8’ door. Rail car w/ shelving, green houses, storage sheds, garden spots, raised beds & saskatoon, raspberry & haskap patch. Private location w/ 30 min commute to Athabasca, 3 hrs to FtMcMurray, 25 min to Westlock & 1 hour to St Albert. (id:51532)
Tags
| Property Summary |
|---|
| Building |
|---|
| Level | Rooms | Dimensions |
|---|---|---|
| Main level | Living room | 6.37 m x 6.66 m |
| Dining room | 3.62 m x 3.55 m | |
| Kitchen | 5.59 m x 4.06 m | |
| Bedroom 2 | 4.67 m x 3.16 m | |
| Bedroom 3 | 3.71 m x 3.18 m | |
| Upper Level | Primary Bedroom | 7.01 m x 4.46 m |
| Features | |||||
|---|---|---|---|---|---|
| Private setting | Treed | Flat site | |||
| No Animal Home | No Smoking Home | Attached Garage | |||
| See Remarks | Dishwasher | Dryer | |||
| Garage door opener remote(s) | Garage door opener | Refrigerator | |||
| Stove | Washer | See remarks | |||
| Vinyl Windows | |||||






































































