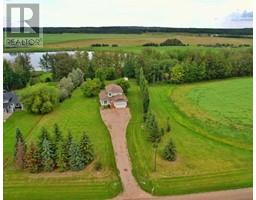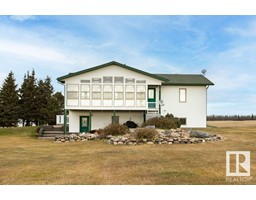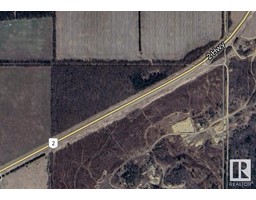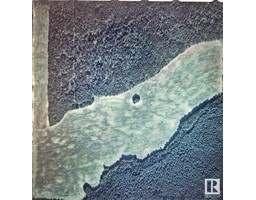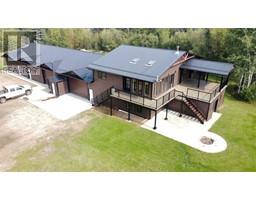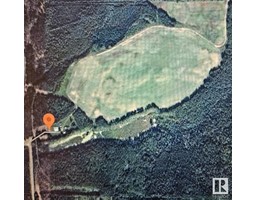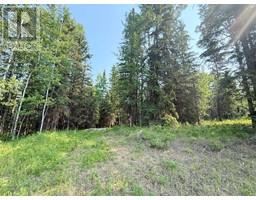654062 RR 242, Rural Athabasca County, Alberta, CA
Address: 654062 RR 242, Rural Athabasca County, Alberta
Summary Report Property
- MKT IDA2208057
- Building TypeHouse
- Property TypeSingle Family
- StatusBuy
- Added3 days ago
- Bedrooms3
- Bathrooms3
- Area1648 sq. ft.
- DirectionNo Data
- Added On15 Apr 2025
Property Overview
If you cherish privacy, wildlife, and the great outdoors, this stunning quarter section southwest of Athabasca is the perfect escape. Nestled among lush, mature trees, this property features a picturesque natural pond that holds water year-round, creating a serene and inviting landscape. Step inside the warm and welcoming home, where cedar feature walls greet you in the entrance. The spacious living room is a cozy retreat with a floor-to-ceiling slate stone wood-burning fireplace—perfect for those chilly evenings. The well-appointed kitchen has been recently updated with stylish new tile backsplash and countertops, offering ample cabinetry and storage. Open to the dining area, it provides plenty of space for family gatherings and entertaining. The primary bedroom boasts three large closets and plenty of space for furnishings, along with a newly renovated 3-piece ensuite featuring a walk-in shower. Two additional bedrooms, a beautifully updated 4-piece bathroom, main floor laundry, and a versatile office/pantry (which could be used as an extra bedroom) complete the main level.The partially finished basement includes a bedroom and a cold room, with the remainder open and ready for your vision. Enjoy the beauty of the outdoors from the expansive wrap-around deck on three sides of the home, offering the perfect spot to relax at any time of day.If you’ve been dreaming of keeping animals, a small pen and open-face shed are already in place. The fully treed land, complete with scenic trails, provides endless opportunities for recreation, exploration, and enjoying nature at its finest. (id:51532)
Tags
| Property Summary |
|---|
| Building |
|---|
| Land |
|---|
| Level | Rooms | Dimensions |
|---|---|---|
| Main level | 2pc Bathroom | 5.33 Ft x 4.17 Ft |
| 3pc Bathroom | 4.17 Ft x 6.92 Ft | |
| 4pc Bathroom | 5.08 Ft x 8.92 Ft | |
| Bedroom | 9.17 Ft x 10.75 Ft | |
| Bedroom | 11.83 Ft x 10.83 Ft | |
| Den | 11.58 Ft x 11.33 Ft | |
| Dining room | 11.25 Ft x 7.00 Ft | |
| Kitchen | 11.25 Ft x 13.00 Ft | |
| Laundry room | 6.33 Ft x 8.25 Ft | |
| Living room | 11.83 Ft x 21.17 Ft | |
| Other | 5.58 Ft x 12.67 Ft | |
| Office | 11.92 Ft x 9.33 Ft | |
| Primary Bedroom | 15.92 Ft x 14.83 Ft |
| Features | |||||
|---|---|---|---|---|---|
| Parking Pad | Washer | Refrigerator | |||
| Dishwasher | Stove | Dryer | |||
| None | |||||

























































