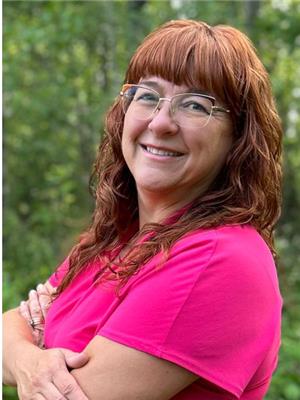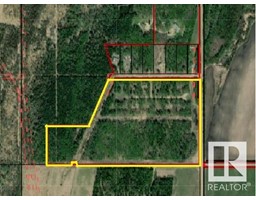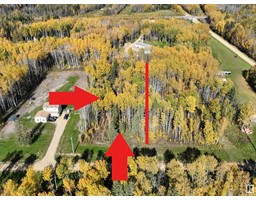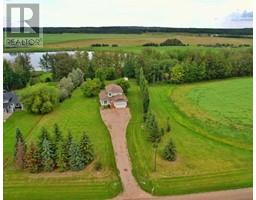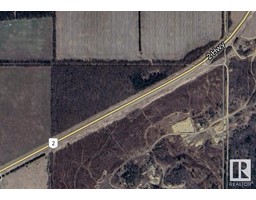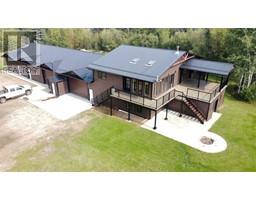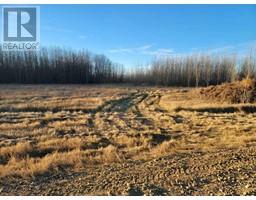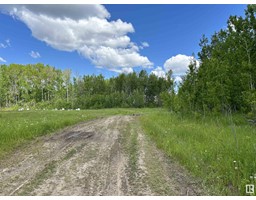661011 Range Road 234 None, Rural Athabasca County, Alberta, CA
Address: 661011 Range Road 234, Rural Athabasca County, Alberta
Summary Report Property
- MKT IDE4411528
- Building TypeHouse
- Property TypeSingle Family
- StatusBuy
- Added10 weeks ago
- Bedrooms5
- Bathrooms3
- Area1371 sq. ft.
- DirectionNo Data
- Added On18 Dec 2024
Property Overview
Looking for a place to roam? A place to grow your own food? A place to grow your family? Here is your opportunity to own a 5 bdrm, 3 bath home on 10 acres; less that 15 mins from Athabasca. Located on a dead end road with farm land as your neighbor & over 2600 sqft of living space, this property has so much to offer. The main floor has a large mudroom/entry area, convenient main floor laundry, lots of storage closets & a bedroom that can be used as a bedroom or the entry way to your large east facing deck. The lower level has been recently updated with tile flooring throughout. Two bdrms, two family/rec room areas - one with a wood stove, a 3 pcs bathroom & a large cold room to store all your garden goodies for the winter utilize the basement space well. A heated, 24x36 double detached garage is steps away from the house; & for more parking, a 28'x72' open face shed. Start your flowers/vegetables in the spacious greenhouse too! The mature yard is well treed providing shelter for the yard. (id:51532)
Tags
| Property Summary |
|---|
| Building |
|---|
| Level | Rooms | Dimensions |
|---|---|---|
| Basement | Bedroom 3 | 3 m x 2.88 m |
| Lower level | Family room | 4.35 m x 10.36 m |
| Bedroom 4 | 3.91 m x 3.03 m | |
| Bedroom 5 | 3.14 m x 4.02 m | |
| Recreation room | 3.87 m x 9.45 m | |
| Storage | 4.05 m x 2.19 m | |
| Utility room | 1.46 m x 1.3 m | |
| Main level | Living room | 3.94 m x 5.84 m |
| Dining room | 3.42 m x 2.9 m | |
| Kitchen | 3.5 m x 3.91 m | |
| Primary Bedroom | 4.1 m x 3.34 m | |
| Bedroom 2 | 3.04 m x 3 m | |
| Laundry room | 1.48 m x 2.25 m | |
| Mud room | 2.6 m x 2.49 m |
| Features | |||||
|---|---|---|---|---|---|
| Private setting | Level | Detached Garage | |||
| See Remarks | Dishwasher | Dryer | |||
| Refrigerator | Stove | Washer | |||













































