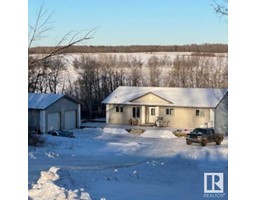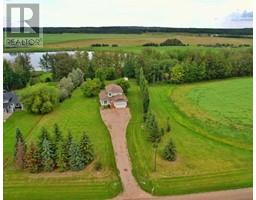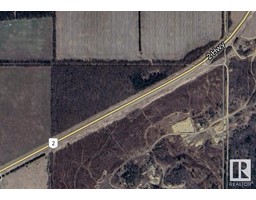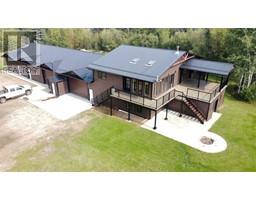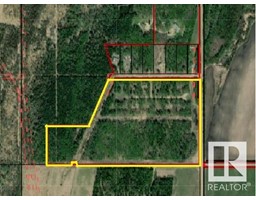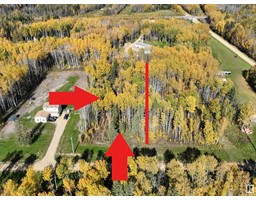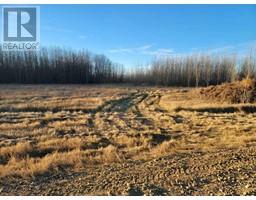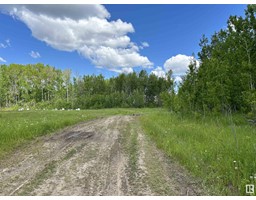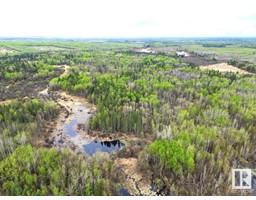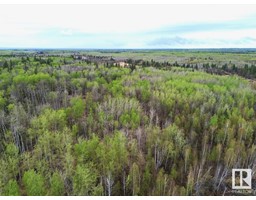71 Spruce DR Island Lake, Rural Athabasca County, Alberta, CA
Address: 71 Spruce DR, Rural Athabasca County, Alberta
Summary Report Property
- MKT IDE4426684
- Building TypeRecreational
- Property TypeRecreational
- StatusBuy
- Added1 weeks ago
- Bedrooms3
- Bathrooms1
- Area1014 sq. ft.
- DirectionNo Data
- Added On21 Mar 2025
Property Overview
This pristine lakefront property on the shores of Island Lake offers four seasons of lakeside living at its best. The comfortable bungalow with a walk-out basement is designed for relaxation and connection. In winter, cozy up by the wood-burning stove and take in the panoramic view of the lake. In summer, choose between the sheltered fireplace at the back of the property or the firepit near the shore—perfect for long evenings under the stars. The breathtaking view changes with the seasons, creating a truly magical experience year-round. The spacious kitchen, featuring a large island, is the ultimate gathering spot. Whether you’re cooking, dining, or unwinding, the lake views are always in sight. This property is a rare find. Don't miss your chance to make your dreams come true. (id:51532)
Tags
| Property Summary |
|---|
| Building |
|---|
| Land |
|---|
| Level | Rooms | Dimensions |
|---|---|---|
| Basement | Bedroom 2 | 3.97 m x 3.61 m |
| Bedroom 3 | 3.95 m x 3.46 m | |
| Bonus Room | 4.01 m x 7.58 m | |
| Utility room | 3.32 m x 3.34 m | |
| Storage | 3.97 m x 3.61 m | |
| Main level | Living room | 4.69 m x 4.69 m |
| Dining room | 4.08 m x 2.81 m | |
| Kitchen | 4.15 m x 4.17 m | |
| Primary Bedroom | 4.03 m x 3.65 m |
| Features | |||||
|---|---|---|---|---|---|
| No Animal Home | Recreational | RV | |||
| Detached Garage | Fan | Freezer | |||
| Hood Fan | Refrigerator | Stove | |||
| Washer/Dryer Combo | Vinyl Windows | ||||
































