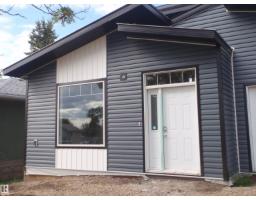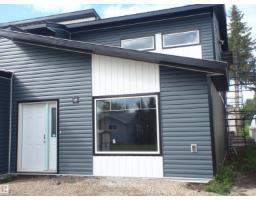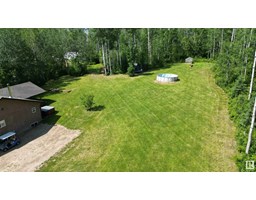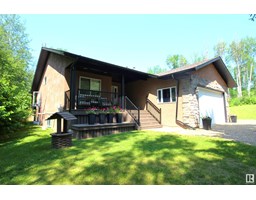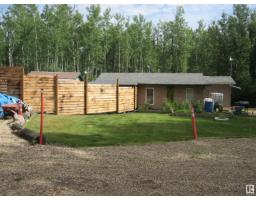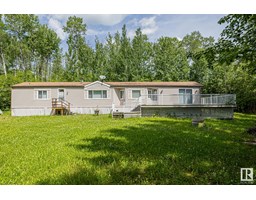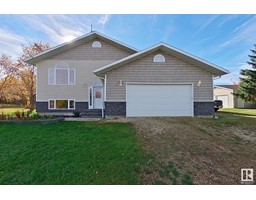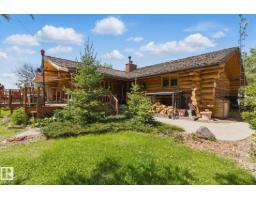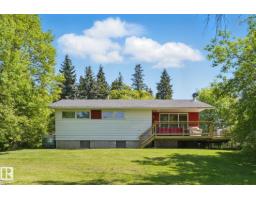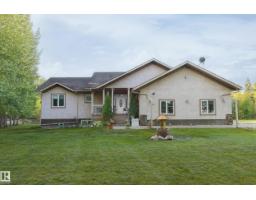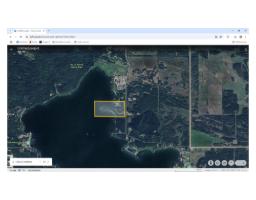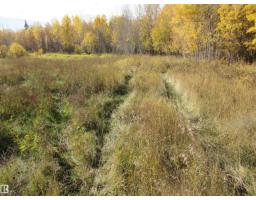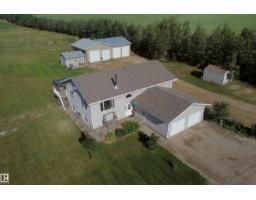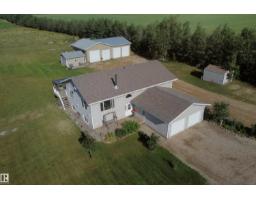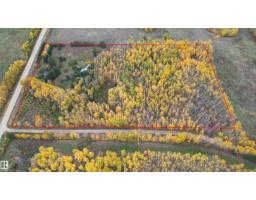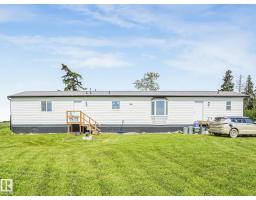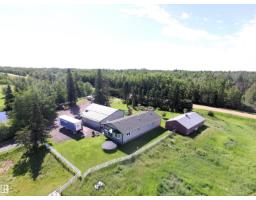230 59518 Rge Rd 55 Tiger Lake Estates, Rural Barrhead County, Alberta, CA
Address: 230 59518 Rge Rd 55, Rural Barrhead County, Alberta
Summary Report Property
- MKT IDE4458995
- Building TypeHouse
- Property TypeSingle Family
- StatusBuy
- Added3 weeks ago
- Bedrooms2
- Bathrooms2
- Area768 sq. ft.
- DirectionNo Data
- Added On23 Sep 2025
Property Overview
NEED AN AFFORDABLE NEWER YEAR-ROUND HOME? This stylish 1.5 story FEATURES an upstairs master bedroom with huge 4-pc bath finished in ceramic tile. It has patio doors onto a nice deck overlooking the property to the west. The main floor has a kitchen, living room, small bedroom, combination 3-piece bathroom*laundry room, plus the mechanical room. If you're into HORSES you will appreciate the huge pasture with new posts and electric fencing. Plus is has a small corral system suitable for other animals. ALL SERVICES ARE PAID incl. underground power, natural gas, 1500 gal cistern and 1200 gallon septic holding tank with alarm. The concrete slab has 1.5 inch styro insulation with concrete poured overtop (and extra rebar). There is a framed 12x19x12 high pole shed, an animal shelter and a smaller garden spot (sand was dug out and black dirt hauled in). IF YOU DON'T WANT A HUGE PLACE TO DUST & HEAT, THEN THIS MIGHT BE THE PLACE FOR YOU. Seller will offer title insurance in lieu of RPR. (id:51532)
Tags
| Property Summary |
|---|
| Building |
|---|
| Land |
|---|
| Level | Rooms | Dimensions |
|---|---|---|
| Main level | Living room | Measurements not available |
| Kitchen | Measurements not available | |
| Bedroom 2 | Measurements not available | |
| Laundry room | Measurements not available | |
| Utility room | Measurements not available | |
| Upper Level | Primary Bedroom | Measurements not available |
| Features | |||||
|---|---|---|---|---|---|
| See remarks | Exterior Walls- 2x6" | No Garage | |||
| Dryer | Freezer | Hood Fan | |||
| Refrigerator | Stove | Washer | |||
| Window Coverings | |||||

























































