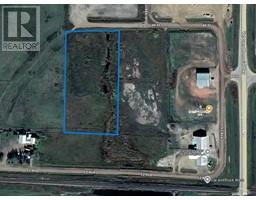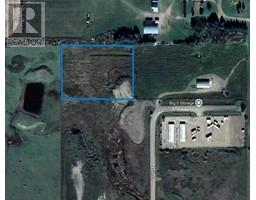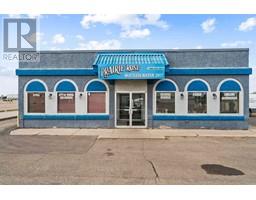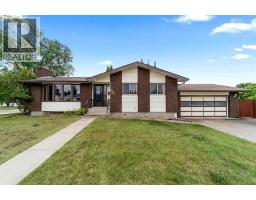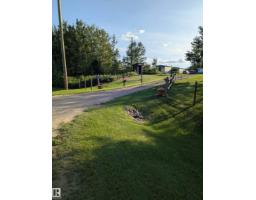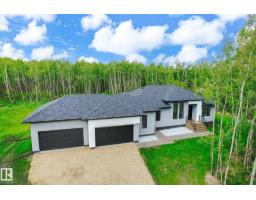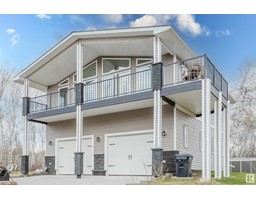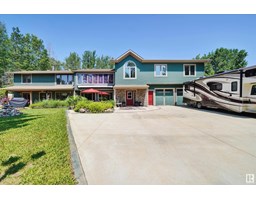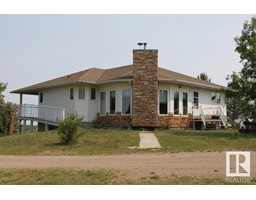17514 Township Road 500, Rural Beaver County, Alberta, CA
Address: 17514 Township Road 500, Rural Beaver County, Alberta
Summary Report Property
- MKT IDA2249673
- Building TypeHouse
- Property TypeSingle Family
- StatusBuy
- Added1 weeks ago
- Bedrooms3
- Bathrooms3
- Area1881 sq. ft.
- DirectionNo Data
- Added On21 Aug 2025
Property Overview
Escape to the country with this 13.6 acre property that offers space, functionality, and endless possibilities. The 1,881 sq ft home features 3 bedrooms, 3 bathrooms, an attached heated double garage, and an attached heated shop with in-floor heating — perfect for projects year-round. The basement, framed and wired, with in-floor heat, is just waiting for drywall and your finishing touches for three additional bedrooms and a large living area. A spacious deck and big windows bring in plenty of natural light and views of the yard. The home was moved onto a new foundation in 2000 and has newer shingles, metal roofing, vinyl windows, added exterior insulation and vinyl siding. Outside, mature trees, raised garden beds, and apple trees creating a peaceful setting. The property also includes several tidy outbuildings, including a usable garage and a large barn ideal for livestock, storage, or all kinds of projects. If you’ve been dreaming of an acreage with room to grow, this property is ready for you! (id:51532)
Tags
| Property Summary |
|---|
| Building |
|---|
| Land |
|---|
| Level | Rooms | Dimensions |
|---|---|---|
| Basement | 3pc Bathroom | .00 M x .00 M |
| Main level | Laundry room | 5.80 M x 4.90 M |
| 3pc Bathroom | .00 M x .00 M | |
| Kitchen | 5.40 M x 3.60 M | |
| Dining room | 4.20 M x 3.70 M | |
| Living room | 5.40 M x 4.00 M | |
| Primary Bedroom | 4.90 M x 3.40 M | |
| Bedroom | 3.80 M x 2.60 M | |
| Bedroom | 4.30 M x 3.40 M | |
| 3pc Bathroom | .00 M x .00 M |
| Features | |||||
|---|---|---|---|---|---|
| See remarks | Other | Attached Garage(2) | |||
| Washer | Refrigerator | Gas stove(s) | |||
| Dishwasher | Dryer | None | |||




















































