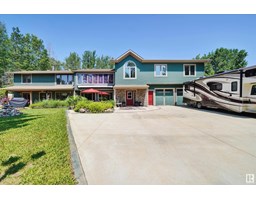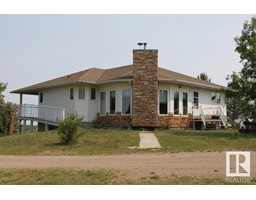54 20508 Township Road 502 Carey Ridge Estates, Rural Beaver County, Alberta, CA
Address: 54 20508 Township Road 502, Rural Beaver County, Alberta
Summary Report Property
- MKT IDE4434285
- Building TypeHouse
- Property TypeSingle Family
- StatusBuy
- Added7 weeks ago
- Bedrooms4
- Bathrooms2
- Area1492 sq. ft.
- DirectionNo Data
- Added On12 May 2025
Property Overview
Custom built 1495 sq/ft bungalow in the desirable community of Carey Ridge Estates, just 20-30 minutes from Sherwood Park, Edmonton, Nisku, and Camrose. Main floor welcomes you with a huge great (living) room with vaulted ceiling, oak hardwood, and floor to ceiling- stone faced gas fireplace. Main floor also features a country sized kitchen with bright white cabinetry, tiled backsplash, pot lights, and eating bar. Lots of windows in dining area and access to your two-tiered, north facing deck with a built in above ground pool. Primary bedroom with 5 piece ensuite featuring his/her sinks, 2nd and 3rd bedroom, and 4 pc bathroom complete the main floor. Basement is partly finished with bathroom, laundry, bedroom, den, and family room. Includes all the bathroom fixtures and doors onsite. Home with two car heated attached garage is nicely situated on a sloping, pie shaped lot with a beautiful view of countryside and sub-division. Welcome home! (id:51532)
Tags
| Property Summary |
|---|
| Building |
|---|
| Level | Rooms | Dimensions |
|---|---|---|
| Basement | Bedroom 4 | 5.55 m x 4.09 m |
| Laundry room | 4.32 m x 4.35 m | |
| Utility room | 4.57 m x 3.01 m | |
| Main level | Living room | 4.59 m x 5.81 m |
| Dining room | 3.12 m x 3.52 m | |
| Kitchen | 3.17 m x 3.4 m | |
| Primary Bedroom | 4.34 m x 3.6 m | |
| Bedroom 2 | 4.08 m x 3.72 m | |
| Bedroom 3 | 4.08 m x 3.74 m |
| Features | |||||
|---|---|---|---|---|---|
| Level | Attached Garage | Heated Garage | |||
| Dishwasher | Dryer | Fan | |||
| Garage door opener remote(s) | Garage door opener | Oven - Built-In | |||
| Satellite Dish | Stove | Washer | |||
| Window Coverings | Refrigerator | ||||







































































