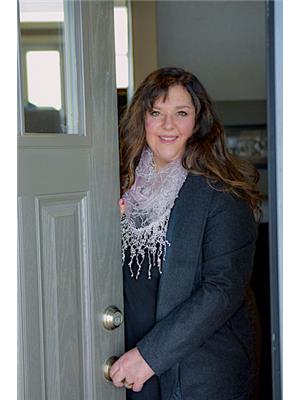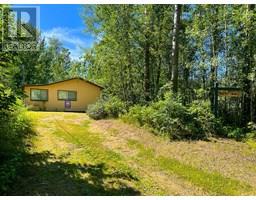19114 Township Road 724, Rural Big Lakes County, Alberta, CA
Address: 19114 Township Road 724, Rural Big Lakes County, Alberta
Summary Report Property
- MKT IDA2191577
- Building TypeHouse
- Property TypeSingle Family
- StatusBuy
- Added10 weeks ago
- Bedrooms3
- Bathrooms2
- Area1587 sq. ft.
- DirectionNo Data
- Added On14 Apr 2025
Property Overview
Discover this charming residence featuring three bedrooms and two bathrooms, spread across over 1,500 square feet on a single level. This home is located 25 kms to High Prairie and 35 Kms to Valeyview. The heart of the home is a delightful kitchen equipped with a central island, modern appliances, and fully updated cabinetry and countertops. Situated in a serene setting on a sprawling 12-acre lot, this property includes a spacious primary bedroom with a generous walk-in closet, alongside two additional roomy bedrooms. All rooms are enhanced by high-end solid wood doors, which lend an air of sophistication throughout the home.The expansive covered back deck offers an ideal setting to enjoy stunning sunsets, rainstorms, and the tranquil pond in the backyard. This equestrian-ready retreat is surrounded by mature landscaping and trees that provide year-round privacy, complemented by a roundabout driveway. A spring-fed dugout that generates pure, clear water serves as the residence's primary water supply.This lovingly maintained home is a must-see gem, standing out as an extraordinary sanctuary. (id:51532)
Tags
| Property Summary |
|---|
| Building |
|---|
| Land |
|---|
| Level | Rooms | Dimensions |
|---|---|---|
| Main level | Primary Bedroom | 13.25 Ft x 11.67 Ft |
| Bedroom | 8.67 Ft x 8.17 Ft | |
| Bedroom | 12.17 Ft x 8.50 Ft | |
| 3pc Bathroom | 8.50 Ft x 7.25 Ft | |
| 2pc Bathroom | 8.67 Ft x 6.00 Ft | |
| Other | 8.50 Ft x 6.00 Ft |
| Features | |||||
|---|---|---|---|---|---|
| Treed | No neighbours behind | Parking Pad | |||
| Refrigerator | Oven - Electric | Dishwasher | |||
| None | |||||



























