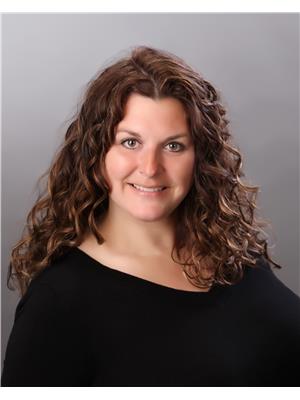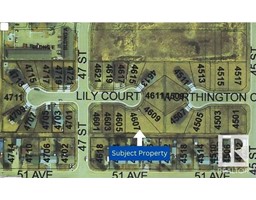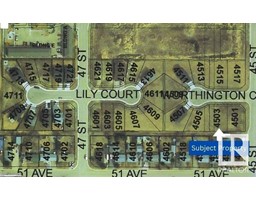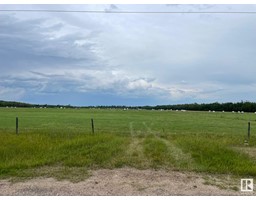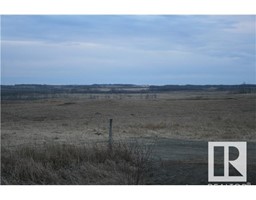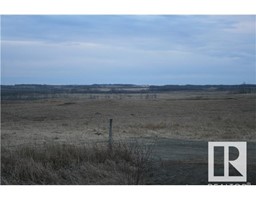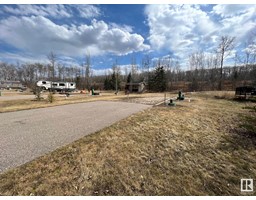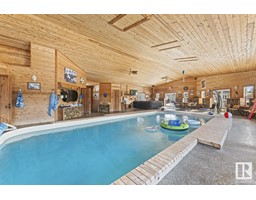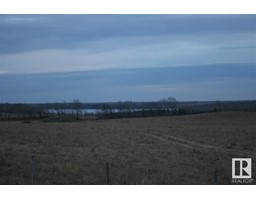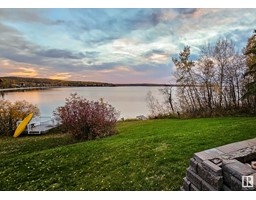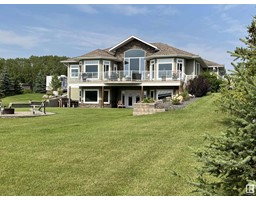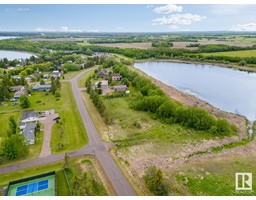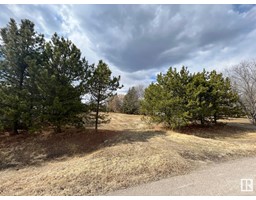1 63502 Rge Rd 422 None, Rural Bonnyville M.D., Alberta, CA
Address: 1 63502 Rge Rd 422, Rural Bonnyville M.D., Alberta
Summary Report Property
- MKT IDE4389725
- Building TypeHouse
- Property TypeSingle Family
- StatusBuy
- Added9 weeks ago
- Bedrooms4
- Bathrooms4
- Area2935 sq. ft.
- DirectionNo Data
- Added On18 Dec 2024
Property Overview
This two-story home on over 8 acres of land on English Bay Road boasts breathtaking views of Cold Lake. Greeted by a spacious main floor featuring a chef's kitchen with a large center island and an ample cabinetry. The adjacent dining room offers seamless access to the newly built deck. The inviting living room is the ideal spot to unwind after a long day, with its cozy ambiance and wood-burning fireplace. A bright den with a convenient wet bar, offers endless possibilities. Venture upstairs to comfort and luxury. The upper floor showcases impressive lake views from multiple vantage points. Oversized master bedroom, with its own office space, a walk-through closet, and a 3 pc ensuite bath. Three additional bedrooms for family and guests, and a huge family room provides the perfect setting. Impressive 50 x 40 heated shop with 13ft and 10ft doors. upgrades include shingles and deck. Prime location, municipal water/sewer, MD of Bonnyville taxes, stunning lake views, this property offers a rare opportunity. (id:51532)
Tags
| Property Summary |
|---|
| Building |
|---|
| Level | Rooms | Dimensions |
|---|---|---|
| Main level | Living room | 3.94 m x 3.76 m |
| Dining room | 3.88 m x 3.83 m | |
| Kitchen | 3.97 m x 3.81 m | |
| Den | 4.44 m x 3.94 m | |
| Upper Level | Family room | 6.7 m x 3.83 m |
| Primary Bedroom | 7.6 m x 4.28 m | |
| Bedroom 2 | 3.15 m x 2.88 m | |
| Bedroom 3 | 3.93 m x 2.94 m | |
| Bedroom 4 | 3.97 m x 2.92 m |
| Features | |||||
|---|---|---|---|---|---|
| See remarks | Heated Garage | Oversize | |||
| RV | Attached Garage | Dishwasher | |||
| Dryer | Garage door opener remote(s) | Garage door opener | |||
| Oven - Built-In | Microwave | Refrigerator | |||
| Stove | Washer | Window Coverings | |||




































