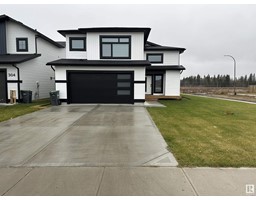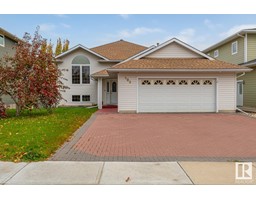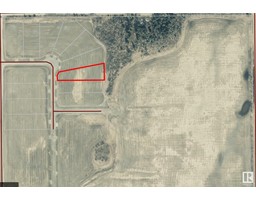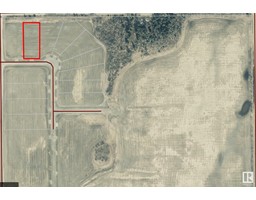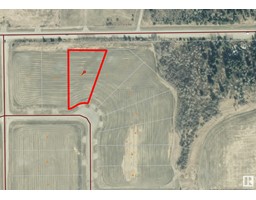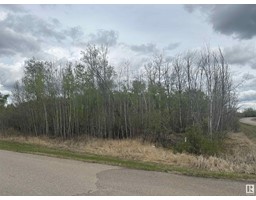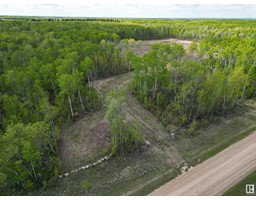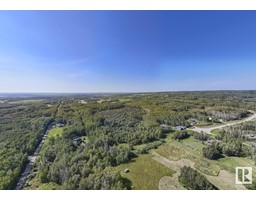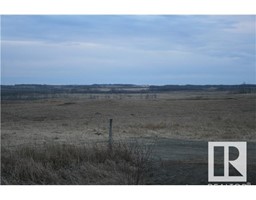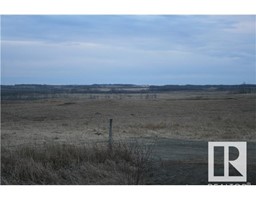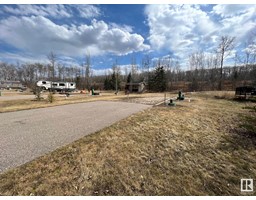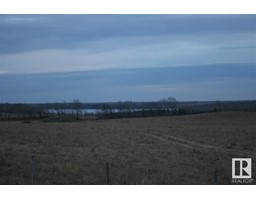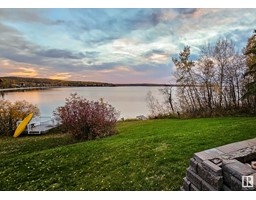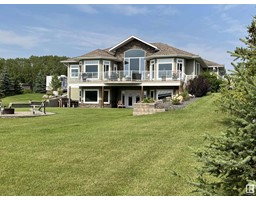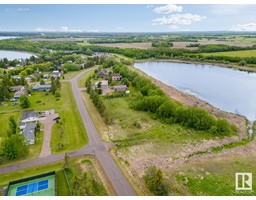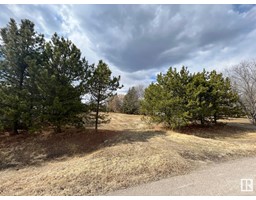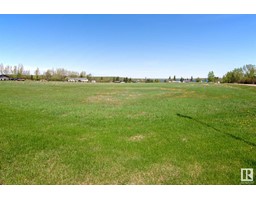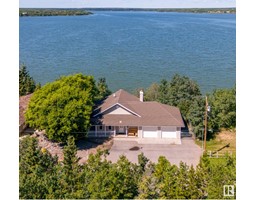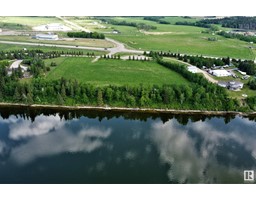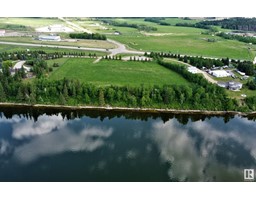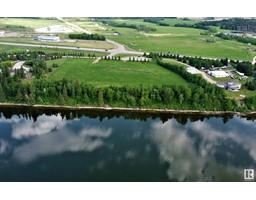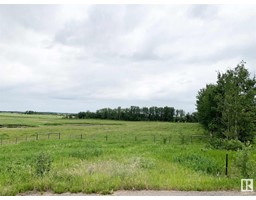125 42324 Twp 632 RD None, Rural Bonnyville M.D., Alberta, CA
Address: 125 42324 Twp 632 RD, Rural Bonnyville M.D., Alberta
Summary Report Property
- MKT IDE4357068
- Building TypeHouse
- Property TypeSingle Family
- StatusBuy
- Added25 weeks ago
- Bedrooms5
- Bathrooms4
- Area2969 sq. ft.
- DirectionNo Data
- Added On18 Dec 2024
Property Overview
Country Luxury awaits in this custom built 2 storey home complete with a custom shop nestled in the trees on a meticulously manicured 1.6 acres in Country Road Estates. Just minutes from Cold Lake, every detail in this home has been handpicked - from the custom kitchen with butler pantry to the 2-storey stone fireplace, to the show-stopping staircase leading upstairs. The primary bedroom upstairs is your own oasis and is complete with an impressive walk in closet and an ensuite you could only dream of. This home has 5 bedrooms, 4 bathrooms and a fully finished basement with heated floors and a custom wet bar perfect for entertaining. Outside is treed on all sides and is complete with attached heated triple garage, stamped concrete driveway, and a 40x60 heated shop with 15ft ceilings. Everything you could dream of in a home both inside and out, and right on the outskirts of Cold Lake - opportunities like this don't come along often. (id:51532)
Tags
| Property Summary |
|---|
| Building |
|---|
| Level | Rooms | Dimensions |
|---|---|---|
| Basement | Family room | Measurements not available |
| Bedroom 6 | Measurements not available | |
| Playroom | Measurements not available | |
| Main level | Living room | Measurements not available |
| Dining room | Measurements not available | |
| Kitchen | Measurements not available | |
| Laundry room | Measurements not available | |
| Office | Measurements not available | |
| Upper Level | Primary Bedroom | Measurements not available |
| Bedroom 2 | Measurements not available | |
| Bedroom 3 | Measurements not available | |
| Bedroom 4 | Measurements not available |
| Features | |||||
|---|---|---|---|---|---|
| Private setting | Treed | See remarks | |||
| Heated Garage | Attached Garage | Dishwasher | |||
| Dryer | Garage door opener remote(s) | Garage door opener | |||
| Hood Fan | Oven - Built-In | Refrigerator | |||
| Stove | Washer | See remarks | |||

















