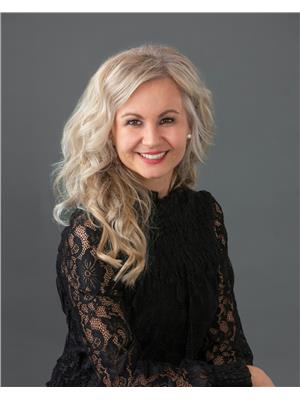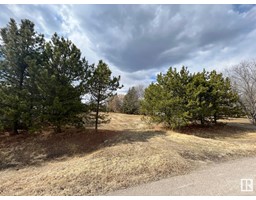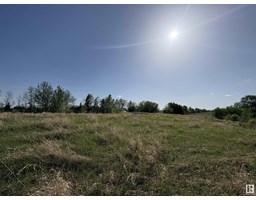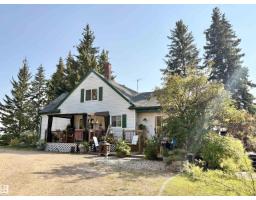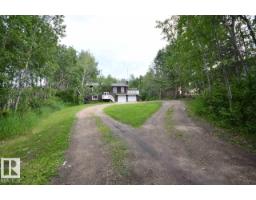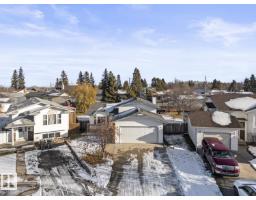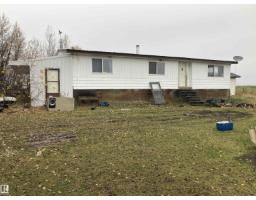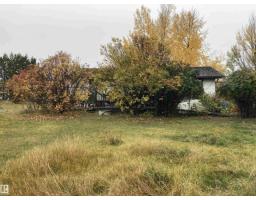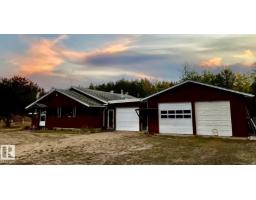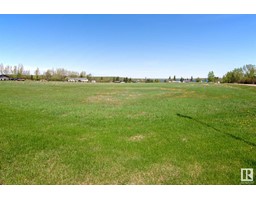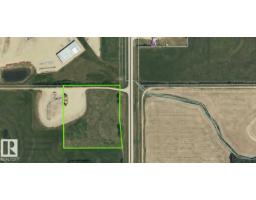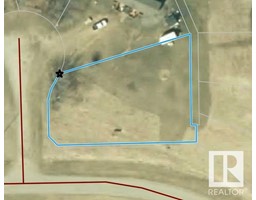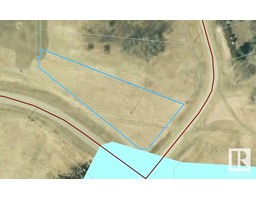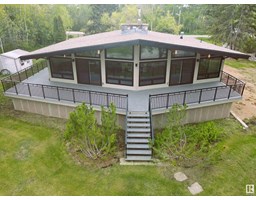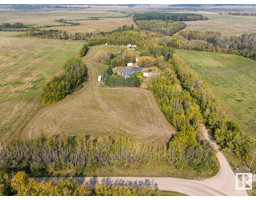3 Eagle DR Pelican Narrows, Rural Bonnyville M.D., Alberta, CA
Address: 3 Eagle DR, Rural Bonnyville M.D., Alberta
Summary Report Property
- MKT IDE4459587
- Building TypeHouse
- Property TypeSingle Family
- StatusBuy
- Added15 weeks ago
- Bedrooms4
- Bathrooms6
- Area4446 sq. ft.
- DirectionNo Data
- Added On26 Sep 2025
Property Overview
Private lakefront paradise on Moose Lake! Executive 5.64-acre estate blends luxury w/ natural beauty. Features professionally designed grounds, private boat launch, paved drive, grand front fountain & resort-style amenities. 6877 sq.ft. home impresses w/ old canary wood floors & timber framing. Great room offers a stone fireplace, wet bar & west facing sun room. Chef’s kitchen w/ Viking gas stove, espresso bar, wood- burning oven & butler’s pantry. Live edge staircase & custom iron railings leads up to a loft office. 4 Bdrms + 6 baths including a primary w/ spa ensuite, private balcony & walk-through closet room to laundry. Walkout basement is developed w/ theatre room, gym, sitting area & extra laundry. Indoor pool/hot tub room rivals any resort w/ heated floors & smart climate control. Triple heated garage, log shop w/ 14' overhead doors & potential for suite, extra 28' X 40' shop, RV hookups, smart home automation & year-round outdoor fun! A Rare, Fully Loaded Retreat Built For Elevated Living. (id:51532)
Tags
| Property Summary |
|---|
| Building |
|---|
| Level | Rooms | Dimensions |
|---|---|---|
| Basement | Bedroom 3 | Measurements not available |
| Bedroom 4 | Measurements not available | |
| Upper Level | Primary Bedroom | Measurements not available |
| Bedroom 2 | Measurements not available |
| Features | |||||
|---|---|---|---|---|---|
| Cul-de-sac | Private setting | Treed | |||
| See remarks | Wet bar | Closet Organizers | |||
| Built-in wall unit | Heated Garage | RV | |||
| Attached Garage | See Remarks | See remarks | |||





































































