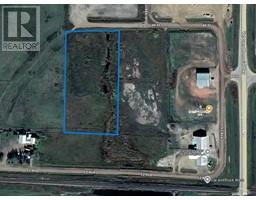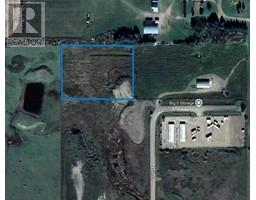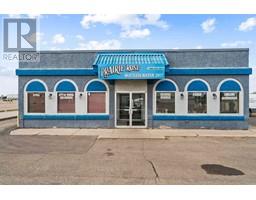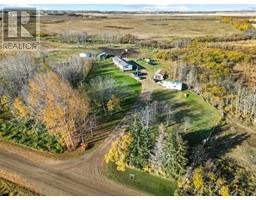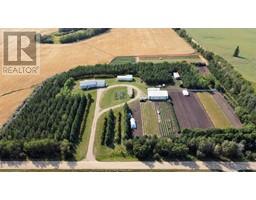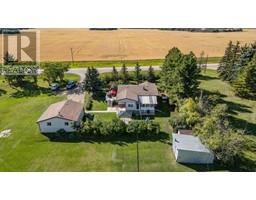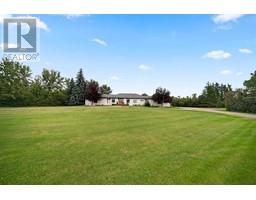44455 Range Road 174, Rural Camrose County, Alberta, CA
Address: 44455 Range Road 174, Rural Camrose County, Alberta
Summary Report Property
- MKT IDA2168142
- Building TypeHouse
- Property TypeSingle Family
- StatusBuy
- Added19 weeks ago
- Bedrooms2
- Bathrooms1
- Area1092 sq. ft.
- DirectionNo Data
- Added On22 Dec 2024
Property Overview
Quiet and private acreage located a couple of miles off pavement near Rosalind. This 9.64 acre parcel welcomes you with a tree lined driveway, leading to an open yard space with plenty of graveled parking. In addition to the yard site the land includes a fenced and cross fenced pasture equipped with gates, ready to lease out or pasture a few of your own animals. The 2 bedroom, 1 bath home has the charming farm house feel. There's a good open living space with room for a large family dining table, and patio doors off the living room leading onto a sunny deck. The newer 28'x40' steel quonset is a great work space and is equipped with a natural gas furnace. There is also a 24'x24' two car garage on a concrete slab. The nicely treed yard provides a relaxing sheltered fire pit area, plenty of yard space for playing or parking, a garden, garden shed, and an additional storage building. This property is serviced with a water well, open discharge septic and buried power & gas lines. This property is ready to move right into or with all the acres, could be developed further to house more buildings or infrastructure for animals. (id:51532)
Tags
| Property Summary |
|---|
| Building |
|---|
| Land |
|---|
| Level | Rooms | Dimensions |
|---|---|---|
| Main level | Living room | 14.25 Ft x 11.50 Ft |
| Dining room | 13.25 Ft x 11.25 Ft | |
| Kitchen | 15.17 Ft x 7.42 Ft | |
| Other | 13.42 Ft x 9.58 Ft | |
| Primary Bedroom | 17.33 Ft x 8.50 Ft | |
| Bedroom | 11.42 Ft x 10.08 Ft | |
| 4pc Bathroom | Measurements not available |
| Features | |||||
|---|---|---|---|---|---|
| Treed | PVC window | Detached Garage(2) | |||
| Washer | Refrigerator | Dishwasher | |||
| Stove | Dryer | None | |||






































