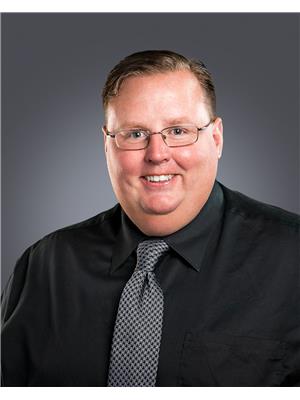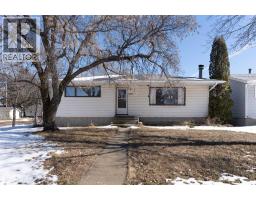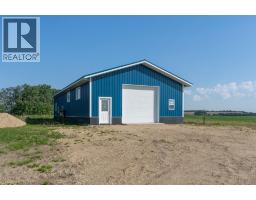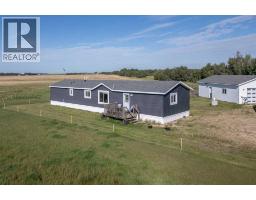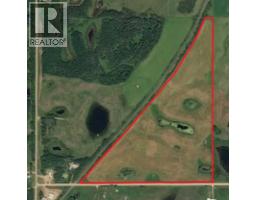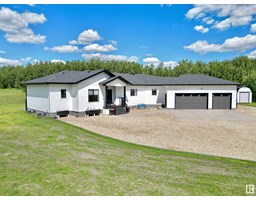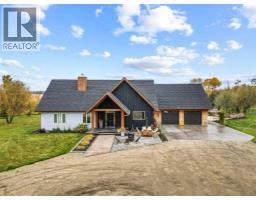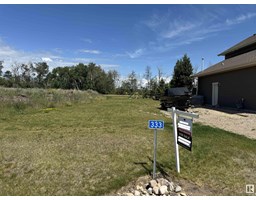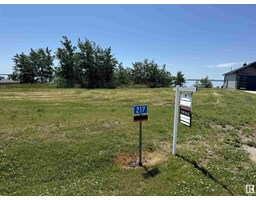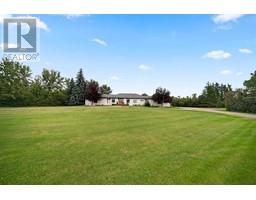47448 173 Range, Rural Camrose County, Alberta, CA
Address: 47448 173 Range, Rural Camrose County, Alberta
Summary Report Property
- MKT IDA2250285
- Building TypeHouse
- Property TypeSingle Family
- StatusBuy
- Added5 days ago
- Bedrooms5
- Bathrooms3
- Area2047 sq. ft.
- DirectionNo Data
- Added On23 Aug 2025
Property Overview
Welcome home to privacy and space on this 30 acre plot of land nestled between Bawlf and Ryley! If you value the quiet life, you'll very much enjoy the long driveway that winds to the spacious home tucked away neatly into the trees. As you enter this 6 bedroom, 3 bath home, you'll find a large boot area for the whole families gear for summer and winter. Across the hall from the boot area is a small office perfect if you like to get a little work done from home. As you make your way around the house you'll find a main floor laundry and pantry area next to the kitchen. In the kitchen you can enjoy newer cabinets and counter tops created and installed by Tony's Wood Products out of Camrose in 2023. Adjacent to the kitchen is a small living area that boasts a wood burning fireplace and French doors leading out to the large east facing deck. Completing the main floor is the primary which includes a three piece en-suite, a spacious spare bedroom and a four piece bath. On the upper level you'll find a larger sitting area and a cavernous bedroom/gym/workout area. It would make a fantastic primary bedroom if someone were so inclined. In the basement there are 3 large bedrooms that would work well for any teen, a three piece bath, cold room, storage room and a enormous family room. The space in this home is immense, much like the space outside! That's where you'll find a large garden area, fruit trees, plenty of parking and room to play for the kids along with lots of space if you were interested in building a shop or bringing in animals of any kind. With 30 acres of land to work with for all your dreams of the quiet acreage life and plenty of space inside for the family, this truly could become your oasis! (id:51532)
Tags
| Property Summary |
|---|
| Building |
|---|
| Land |
|---|
| Level | Rooms | Dimensions |
|---|---|---|
| Basement | Bedroom | 12.75 Ft x 12.00 Ft |
| Bedroom | 12.75 Ft x 12.75 Ft | |
| Bedroom | 12.67 Ft x 11.58 Ft | |
| Family room | 26.92 Ft x 12.67 Ft | |
| Cold room | 12.00 Ft x 6.67 Ft | |
| 3pc Bathroom | .00 Ft x .00 Ft | |
| Main level | Eat in kitchen | 11.75 Ft x 13.58 Ft |
| Living room | 13.42 Ft x 11.75 Ft | |
| Office | 11.17 Ft x 8.00 Ft | |
| Primary Bedroom | 13.17 Ft x 15.67 Ft | |
| Bedroom | 12.33 Ft x 12.92 Ft | |
| Laundry room | 11.00 Ft x 10.92 Ft | |
| 3pc Bathroom | .00 Ft x .00 Ft | |
| 4pc Bathroom | .00 Ft x .00 Ft | |
| Upper Level | Den | 19.92 Ft x 15.33 Ft |
| Bonus Room | 27.25 Ft x 13.25 Ft |
| Features | |||||
|---|---|---|---|---|---|
| Wood windows | Other | Refrigerator | |||
| Dishwasher | Stove | Washer & Dryer | |||
| None | |||||













































