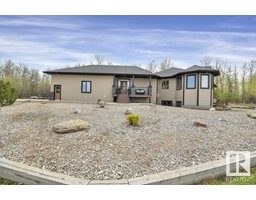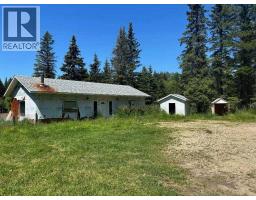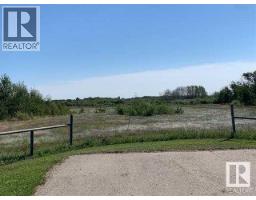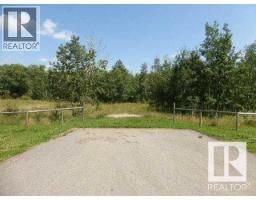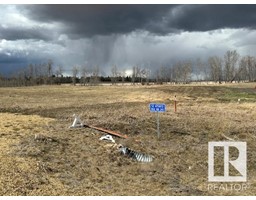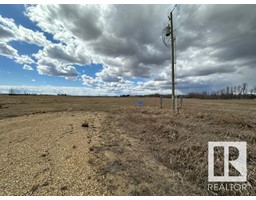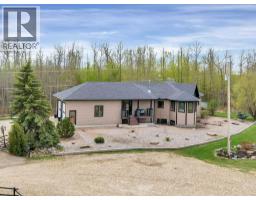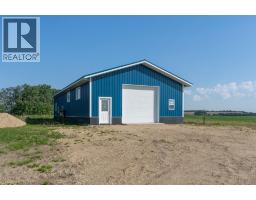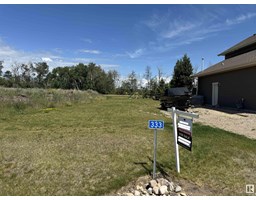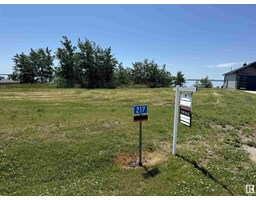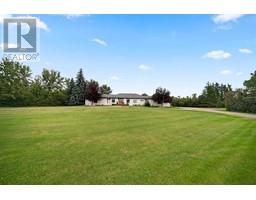49464 RR 200, Rural Camrose County, Alberta, CA
Address: 49464 RR 200, Rural Camrose County, Alberta
Summary Report Property
- MKT IDA2242020
- Building TypeNo Data
- Property TypeNo Data
- StatusBuy
- Added3 days ago
- Bedrooms2
- Bathrooms2
- Area2173 sq. ft.
- DirectionNo Data
- Added On28 Jul 2025
Property Overview
Situated on 39.99 acres is a 2173 sq/ft Home with a Double Attached Garage and 40' x 40' Shop. The Home has an open concept with vaulted ceilings throughout the Living room, Dining, and Kitchen. The renovated kitchen has lots of cabinets and a Huge Island. The Primary Bedroom has a Ensuite bathroom that awaits its finishing touches. Another Bedroom, and Completely Renovated 4 piece Bathroom is accompanied by the laundry with a sink and shower to conclude the floor plan. The Shop is Metal Cladded Inside and Out, has Commercial trusses, Power, Heat, is Roughed in for In-Floor Heat, all on a 6" Concrete Slab with a Floor Drain. The Home has a 3300+/- gallon Cistern for water. The Property is Fenced and cross-fenced into 3 pastures with a Dugout fed Solar Stock Waterer, and a 1250+/- gallon Cistern. This Renovated Home, Shop, and more is set up for animals and life in the country! (id:51532)
Tags
| Property Summary |
|---|
| Building |
|---|
| Land |
|---|
| Level | Rooms | Dimensions |
|---|---|---|
| Main level | Living room | 8.85 M x 7.42 M |
| Dining room | 3.99 M x 3.84 M | |
| Kitchen | 5.01 M x 3.99 M | |
| Primary Bedroom | 3.98 M x 3.57 M | |
| Bedroom | 3.98 M x 3.46 M | |
| 4pc Bathroom | .00 M x .00 M | |
| 2pc Bathroom | .00 M x .00 M |
| Features | |||||
|---|---|---|---|---|---|
| Attached Garage(2) | Washer | Refrigerator | |||
| Dishwasher | Stove | Dryer | |||









































