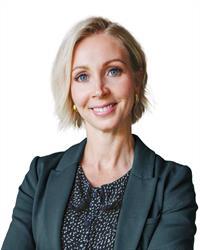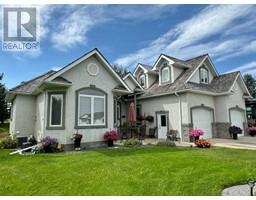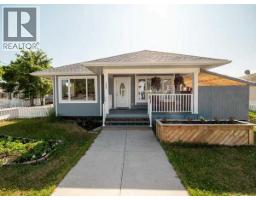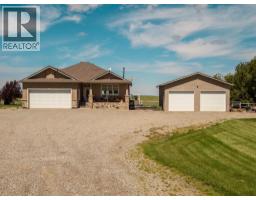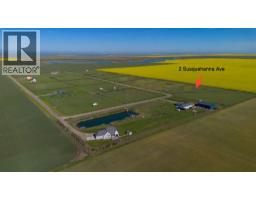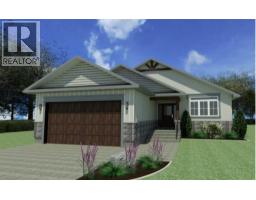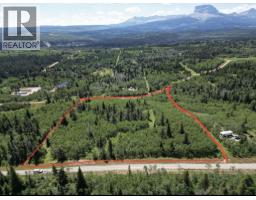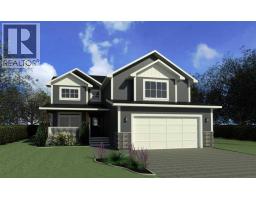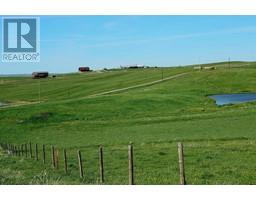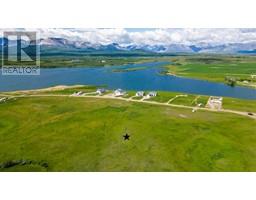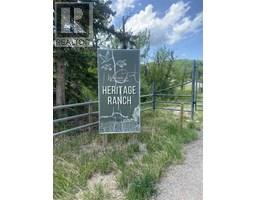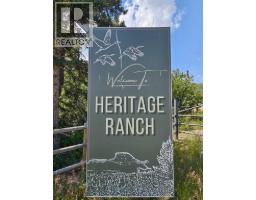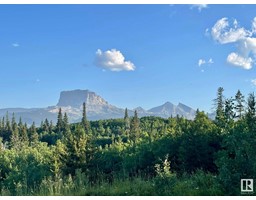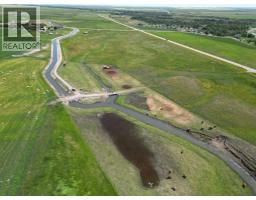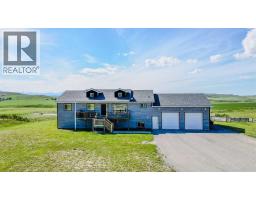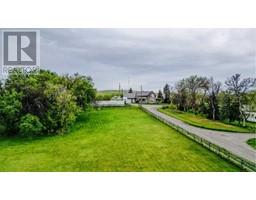812 Homeseekers Avenue, Rural Cardston County, Alberta, CA
Address: 812 Homeseekers Avenue, Rural Cardston County, Alberta
Summary Report Property
- MKT IDA2198653
- Building TypeHouse
- Property TypeSingle Family
- StatusBuy
- Added3 weeks ago
- Bedrooms4
- Bathrooms2
- Area1196 sq. ft.
- DirectionNo Data
- Added On23 Aug 2025
Property Overview
Welcome to this rare opportunity at 812 Homeseekers Avenue, an acreage with a beautiful 4-bedroom, 2-bathroom home that offers wide open living in a sought-after location. Set on 1.30 acres, this property provides privacy, peace, and plenty of room to grow. Step inside and you’ll find a bright, airy layout with big windows that flood the home with natural light. The open-concept design makes it perfect for both everyday living and entertaining, while the well-planned layout ensures comfort for the whole family. The walk-up basement opens up to grade and could easily be a secondary suite, offering excellent potential for investment or multigenerational living. The basement comes complete with a second kitchen including a dishwasher, stove, and fridge and a second laundry room with washer/dryer! Outdoor living is equally inviting, with both a front and back deck to take in the stunning views, along with a decent-sized shed for storage. There’s also plenty of room to build a garage if you wish. Practical features include town water service and a septic tank with septic field, which has been diligently maintained and cleaned every two years. Whether you’re looking for a move-in ready home or a property with opportunities to add equity, this acreage is an excellent choice. With space, privacy, and modern comfort all in one package, this property is ready to welcome its next owners. Call your favourite REALTOR® today to book a showing! (id:51532)
Tags
| Property Summary |
|---|
| Building |
|---|
| Land |
|---|
| Level | Rooms | Dimensions |
|---|---|---|
| Basement | 4pc Bathroom | 9.08 Ft x 4.92 Ft |
| Bedroom | 10.92 Ft x 7.67 Ft | |
| Bedroom | 9.08 Ft x 12.25 Ft | |
| Dining room | 12.25 Ft x 9.00 Ft | |
| Kitchen | 9.50 Ft x 17.25 Ft | |
| Laundry room | 6.92 Ft x 8.17 Ft | |
| Office | 4.33 Ft x 5.92 Ft | |
| Recreational, Games room | 12.25 Ft x 10.83 Ft | |
| Storage | 12.75 Ft x 4.00 Ft | |
| Furnace | 9.08 Ft x 7.17 Ft | |
| Main level | 4pc Bathroom | 9.83 Ft x 5.08 Ft |
| Bedroom | 9.83 Ft x 16.33 Ft | |
| Dining room | 13.00 Ft x 10.33 Ft | |
| Kitchen | 17.83 Ft x 10.17 Ft | |
| Laundry room | 7.33 Ft x 5.50 Ft | |
| Living room | 13.00 Ft x 20.33 Ft | |
| Primary Bedroom | 9.83 Ft x 18.42 Ft |
| Features | |||||
|---|---|---|---|---|---|
| French door | No Smoking Home | Other | |||
| Washer | Refrigerator | Dishwasher | |||
| Stove | Dryer | Walk-up | |||
| None | |||||









































