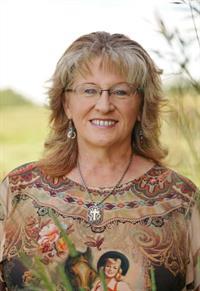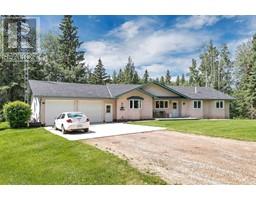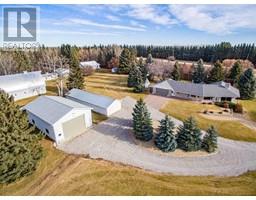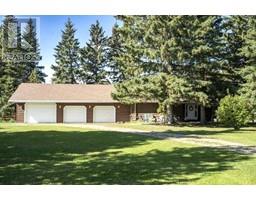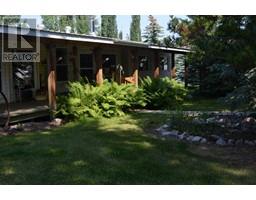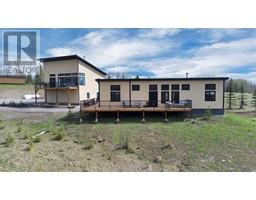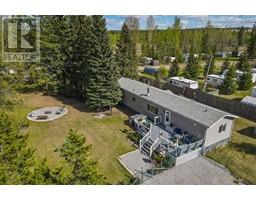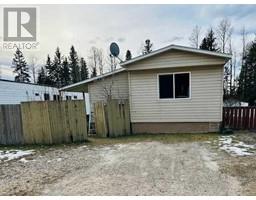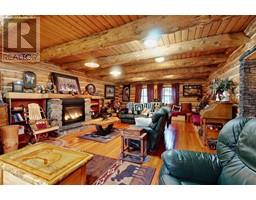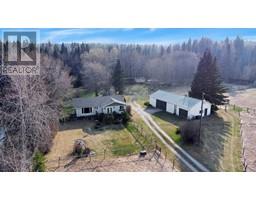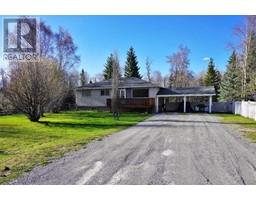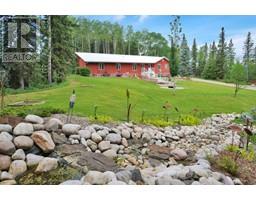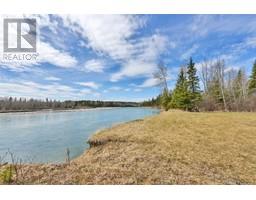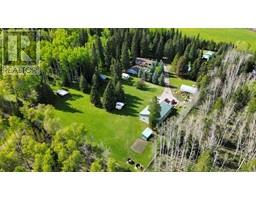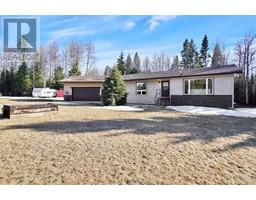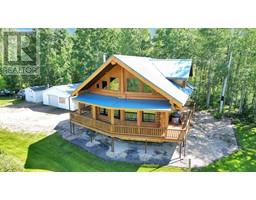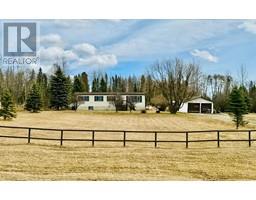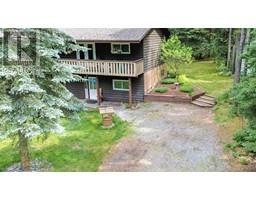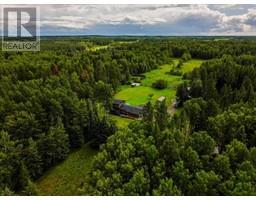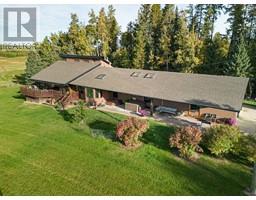371083 Range road 6-2, Rural Clearwater County, Alberta, CA
Address: 371083 Range road 6-2, Rural Clearwater County, Alberta
Summary Report Property
- MKT IDA2118152
- Building TypeHouse
- Property TypeSingle Family
- StatusBuy
- Added2 weeks ago
- Bedrooms4
- Bathrooms3
- Area2390 sq. ft.
- DirectionNo Data
- Added On01 May 2024
Property Overview
Your very own PRIVATE, CLEARWATER RIVER FRONT, with CROWN land, S and E and NOT in a SUBDIVISION!! Just think of the fun!! A beautifully maintained, 2,640 sq ft fully developed 4 Bdrm, 3 Bth home with 24x26 DB Detached garage. Enjoy preparing dinner in your Open designed Kitchen with timeless custom HICKORY cabinetry & Eating Bar. Cozy up to the WOOD stove between the Dining & Living Rm & enjoy a breathtaking view. The Master Bdrm enjoys a 3 c Ensuite & a 2nd Bdrm on the main floor enjoys a River View too! The fully finished Basement brags a family room, 2 Bdrms & a full 4 pc Bthrm, just waiting for your choice in Flooring. Entertain friends & family. Lovely landscaping with two Guest cabins, 1 awaits completion, several serviced campsites & all the wildlife you would expect. Perfect for those who love Water Sports, Hunting, Fishing, Boating, Swimming or simply enjoy the privacy and beauty of nature. Great for winter sports too! Great access just 4 miles off pavement, midway between Caroline and Rocky. 1 hr to Red Deer, 2 hrs to Edmonton or Calgary. Gas line on deck for BBQ. An extra 1.08 acres, leased from County was a minimal approx $10/year (id:51532)
Tags
| Property Summary |
|---|
| Building |
|---|
| Land |
|---|
| Level | Rooms | Dimensions |
|---|---|---|
| Basement | Bedroom | 15.75 Ft x 9.50 Ft |
| Recreational, Games room | 15.25 Ft x 29.42 Ft | |
| Bedroom | 13.08 Ft x 9.00 Ft | |
| Laundry room | 12.50 Ft x 17.33 Ft | |
| 3pc Bathroom | .00 Ft x .00 Ft | |
| Main level | 3pc Bathroom | .00 Ft x .00 Ft |
| 4pc Bathroom | .00 Ft x .00 Ft | |
| Kitchen | 16.00 Ft x 10.17 Ft | |
| Dining room | 14.50 Ft x 14.00 Ft | |
| Bedroom | 12.42 Ft x 12.33 Ft | |
| Laundry room | 6.50 Ft x 7.83 Ft | |
| Living room | 14.58 Ft x 14.00 Ft | |
| Primary Bedroom | 14.92 Ft x 12.92 Ft | |
| Foyer | 6.92 Ft x 9.42 Ft |
| Features | |||||
|---|---|---|---|---|---|
| No Animal Home | No Smoking Home | Detached Garage(2) | |||
| Refrigerator | Dishwasher | Stove | |||
| None | |||||



















































