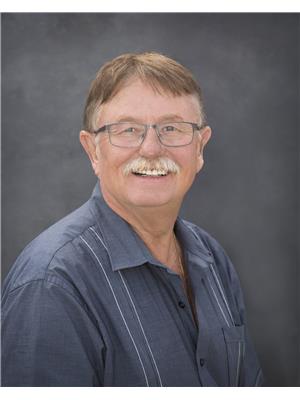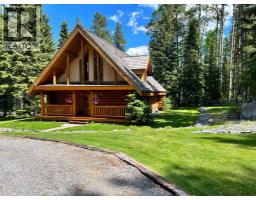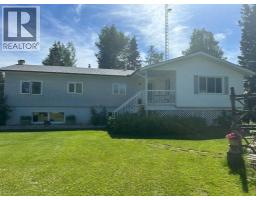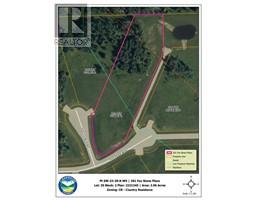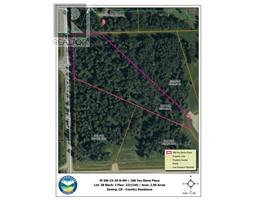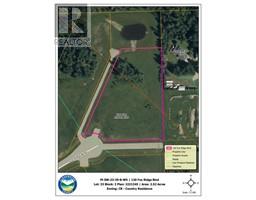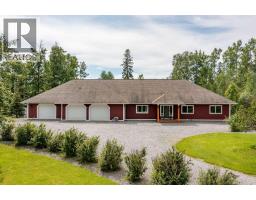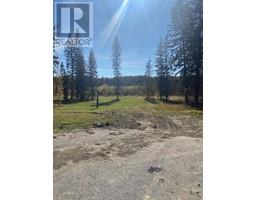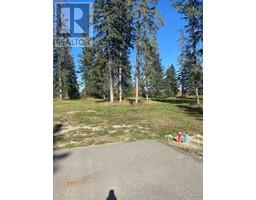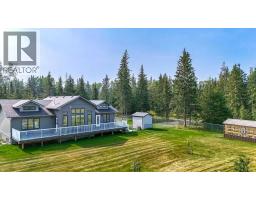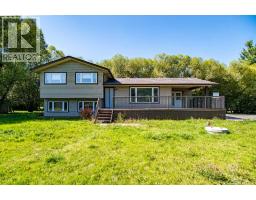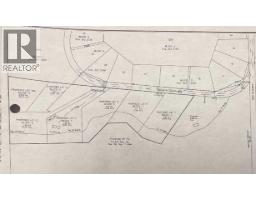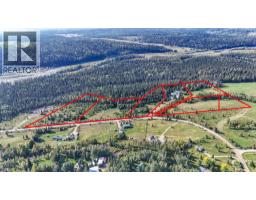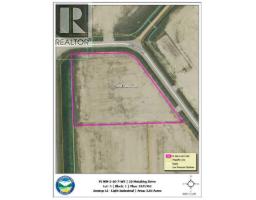375044 RR 64, Rural Clearwater County, Alberta, CA
Address: 375044 RR 64, Rural Clearwater County, Alberta
Summary Report Property
- MKT IDA2255731
- Building TypeHouse
- Property TypeSingle Family
- StatusBuy
- Added3 weeks ago
- Bedrooms4
- Bathrooms3
- Area1411 sq. ft.
- DirectionNo Data
- Added On10 Sep 2025
Property Overview
There won't be a moment that you won't say "wow" to this award winning acreage when you drive into this sensational property located on pavement at the end of a dead end road close to Rocky Mountain House and Caroline. Nestled within the trees, this beautiful log bungalow has "Welcome": written all over it. From the exceptional landscaping, to the outdoor amenities to the one in a million view of the Clearwater River, this hand crafted log home has been exceptionally built and maintained. The wrap around deck and covered porch leads you into the main living space with a central kitchen area complete with corner pantry and an eating bar for your family to gather for those special events. The living room with woodstove invites you to cozy up for the evening and the convenience of your primary bedroom on main floor shares a luxurious ensuite with a claw tub and heated floors. The sunroom/reading room is located directly off the primary bedroom. The downstairs walkout houses 3 bedrooms a large family room with wet bar and both storage and a cold room. Not enough can be said about the parking as there is a heated double attached garage along with a 16 x 48 motorhome garage, and a combination of shop areas which are 8x24,12x32,14x32,24x32 and 32x32 and 8x14. There is a hayshed, gazebo, fruit trees, grassed pastureland and access to the river. Animal friendly property that has been fenced complete with water bowl. This is one of those properties that needs to be seen to truly be appreciated. (id:51532)
Tags
| Property Summary |
|---|
| Building |
|---|
| Land |
|---|
| Level | Rooms | Dimensions |
|---|---|---|
| Lower level | Other | 7.67 Ft x 4.00 Ft |
| Storage | 10.25 Ft x 7.42 Ft | |
| 3pc Bathroom | .00 Ft x .00 Ft | |
| Bedroom | 12.25 Ft x 10.25 Ft | |
| Bedroom | 13.42 Ft x 10.33 Ft | |
| Bedroom | 9.92 Ft x 8.00 Ft | |
| Family room | 16.92 Ft x 13.50 Ft | |
| Cold room | 13.17 Ft x 8.83 Ft | |
| Storage | 10.83 Ft x 4.25 Ft | |
| Main level | 2pc Bathroom | .00 Ft x .00 Ft |
| Office | 6.50 Ft x 6.25 Ft | |
| Laundry room | 9.83 Ft x 5.25 Ft | |
| Other | 9.17 Ft x 4.33 Ft | |
| Other | 7.42 Ft x 5.92 Ft | |
| 4pc Bathroom | .00 Ft x .00 Ft | |
| Primary Bedroom | 15.17 Ft x 13.25 Ft | |
| Sunroom | 15.67 Ft x 13.17 Ft | |
| Living room | 13.75 Ft x 13.08 Ft | |
| Dining room | 13.58 Ft x 13.67 Ft | |
| Kitchen | 14.25 Ft x 13.50 Ft | |
| Pantry | 3.83 Ft x 3.75 Ft | |
| Other | 28.17 Ft x 6.00 Ft |
| Features | |||||
|---|---|---|---|---|---|
| No neighbours behind | No Smoking Home | Gazebo | |||
| Attached Garage(2) | Parking Pad | RV | |||
| Washer | Refrigerator | Dishwasher | |||
| Stove | Dryer | Freezer | |||
| Microwave Range Hood Combo | Window Coverings | Garage door opener | |||
| None | |||||







































