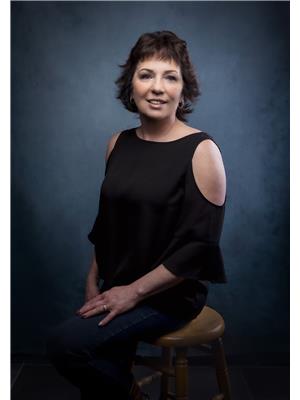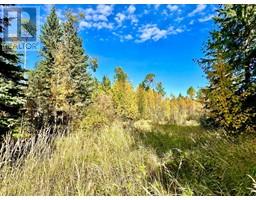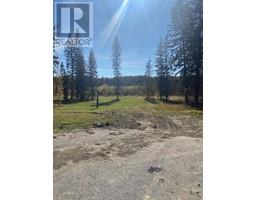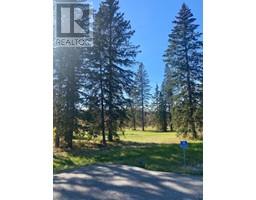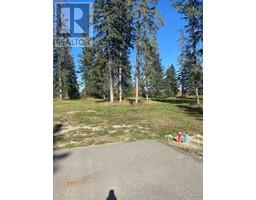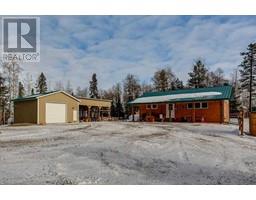391083 6-5 Range Road, Rural Clearwater County, Alberta, CA
Address: 391083 6-5 Range Road, Rural Clearwater County, Alberta
Summary Report Property
- MKT IDA2177896
- Building TypeHouse
- Property TypeSingle Family
- StatusBuy
- Added16 weeks ago
- Bedrooms4
- Bathrooms4
- Area1375 sq. ft.
- DirectionNo Data
- Added On08 Dec 2024
Property Overview
Welcome to this mountain view acreage only minutes from Rocky Mountain House. Country living at its finest. 4 bedrooms , 2 full baths+2 -1/2 bathroom is perfect for the growing family. Walking into this warm and inviting home you will find large windows to let all the natural light and sun in. The country kitchen has plenty of counter space to prepare that Sunday family meal. And then enjoy the after dinner beverages on the west facing covered deck to watch the sun set over the mountains. The spiral staircase to the walkout basement is a unique feature of this home. You could easily put a wood stove in front of the brick wall with all the fixtures in place. The large rec room and easy access to the yard from the walk out is great for entertaining all here round. This property is set up for your pets with newer fencing and back pasture cleared for extra space. (id:51532)
Tags
| Property Summary |
|---|
| Building |
|---|
| Land |
|---|
| Level | Rooms | Dimensions |
|---|---|---|
| Basement | 3pc Bathroom | 11.33 M x 4.92 M |
| Bedroom | 11.33 M x 9.67 M | |
| Bedroom | 14.83 M x 12.50 M | |
| Laundry room | 15.00 M x 5.25 M | |
| Recreational, Games room | 30.08 M x 24.42 M | |
| Storage | 8.17 M x 3.25 M | |
| Main level | 2pc Bathroom | 7.83 M x 4.92 M |
| 4pc Bathroom | 7.83 M x 7.08 M | |
| Bedroom | 10.00 M x 8.58 M | |
| Dining room | 10.50 M x 8.58 M | |
| Foyer | 8.50 M x 8.08 M | |
| Kitchen | 16.67 M x 11.92 M | |
| Living room | 20.33 M x 19.50 M | |
| Office | 10.08 M x 6.33 M | |
| Primary Bedroom | 16.42 M x 13.00 M | |
| 2pc Bathroom | Measurements not available |
| Features | |||||
|---|---|---|---|---|---|
| No Smoking Home | Parking Pad | RV | |||
| Refrigerator | Dishwasher | Stove | |||
| Microwave Range Hood Combo | Window Coverings | Washer & Dryer | |||
| Walk out | None | ||||
















































