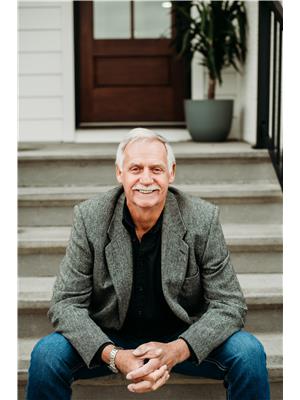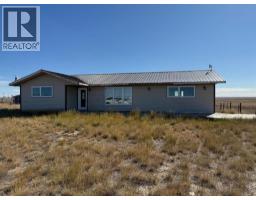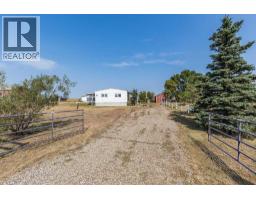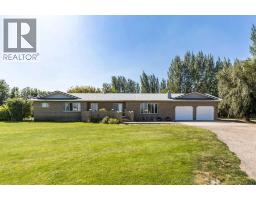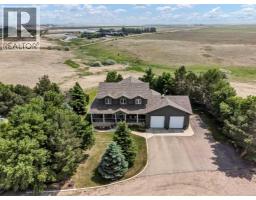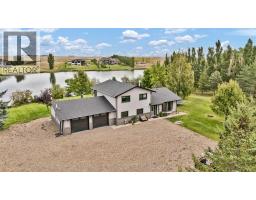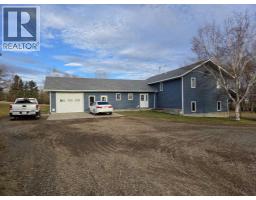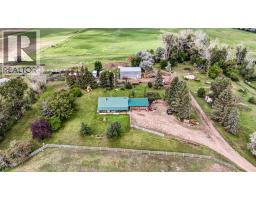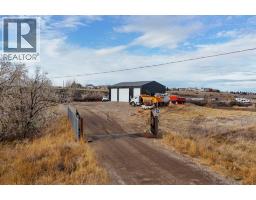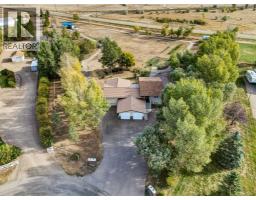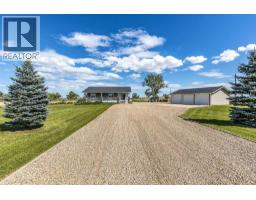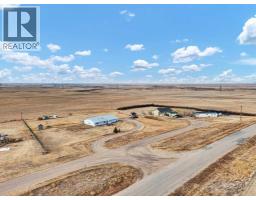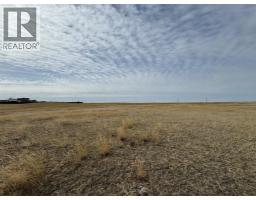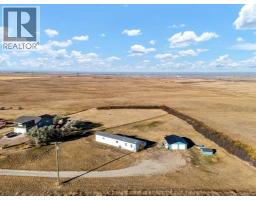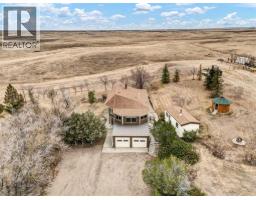3405 Township Road 74, Rural Cypress County, Alberta, CA
Address: 3405 Township Road 74, Rural Cypress County, Alberta
Summary Report Property
- MKT IDA2267905
- Building TypeHouse
- Property TypeSingle Family
- StatusBuy
- Added16 weeks ago
- Bedrooms3
- Bathrooms2
- Area1099 sq. ft.
- DirectionNo Data
- Added On01 Nov 2025
Property Overview
A truly one-of-a-kind acreage with unmatched views! Tucked among the Cypress Hills just minutes from Elkwater, this remarkable property spans 39 acres of pure serenity and natural beauty. Enjoy peaceful country living with stunning 360° views in every direction — a landscape that’s simply second to none. With paved access right to the driveway, getting here is as effortless as it is scenic. The property features a well cared for raised bungalow offering 3 bedrooms (2 up, 1 down) and 2 bathrooms. A partial wrap around, pressure treated deck (over 1,000 sq. ft.), complete with a wheelchair ramp, welcomes you into the home. Inside, the spacious living room showcases large windows framing the panoramic views and is complemented by a cozy wood burning fireplace. The bright, open kitchen and dining area provide the perfect setting for family gatherings and entertaining. Downstairs, you’ll find a large family room, relaxing sauna, additional bedroom, full bathroom and plenty of storage space. Outdoors, you’ll find an oversized double garage (one 12x12 door and one 12x8 door) along with a separate storage/tool shed; offering plenty of space for vehicles, equipment, and hobbies. There is also a 12x30 dog run that is ideal for pets to roam safely. A portion of the land has been subdivided and is home to the historic St. Margaret’s Church, adding a touch of heritage to this remarkable property. Located just 10 minutes from the Elkwater Golf Course and 15 minutes from the ski hill, with nearby lakes for fishing and outdoor recreation - this is a true hidden gem offering the best of southern Alberta’s natural beauty. (id:51532)
Tags
| Property Summary |
|---|
| Building |
|---|
| Land |
|---|
| Level | Rooms | Dimensions |
|---|---|---|
| Lower level | Bedroom | 12.17 Ft x 8.83 Ft |
| Sauna | 8.42 Ft x 7.08 Ft | |
| Family room | 11.83 Ft x 37.33 Ft | |
| 3pc Bathroom | 12.17 Ft x 7.00 Ft | |
| Furnace | 5.33 Ft x 4.92 Ft | |
| Laundry room | 6.50 Ft x 10.25 Ft | |
| Main level | Other | 3.83 Ft x 7.33 Ft |
| Kitchen | 15.00 Ft x 10.00 Ft | |
| Dining room | 14.67 Ft x 7.17 Ft | |
| Living room | 14.83 Ft x 20.92 Ft | |
| Bedroom | 12.67 Ft x 10.42 Ft | |
| Bedroom | 9.33 Ft x 9.33 Ft | |
| 4pc Bathroom | 9.33 Ft x 7.25 Ft |
| Features | |||||
|---|---|---|---|---|---|
| See remarks | Other | Sauna | |||
| Detached Garage(2) | Garage | Heated Garage | |||
| Oversize | RV | Refrigerator | |||
| Dishwasher | Stove | Microwave | |||
| Freezer | Window Coverings | Garage door opener | |||
| Washer & Dryer | Walk out | Central air conditioning | |||



















































