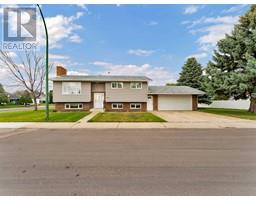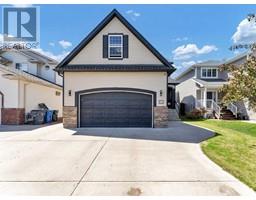5106 Highway 41A, Rural Cypress County, Alberta, CA
Address: 5106 Highway 41A, Rural Cypress County, Alberta
Summary Report Property
- MKT IDA2141112
- Building TypeHouse
- Property TypeSingle Family
- StatusBuy
- Added1 weeks ago
- Bedrooms6
- Bathrooms5
- Area3965 sq. ft.
- DirectionNo Data
- Added On19 Jun 2024
Property Overview
Have you always dreamed of a home with plenty of space and perfect spots for entertaining? You will want to take a peek at this gorgeous home!!!! This property boasts just shy of 4000 sqft above grade with 6 bedrooms (plus 2 dens) and 5 bathrooms, situated on 3.90 Acres of land just outside of Medicine Hat with a beautiful inground pool!!! The main floor offers a large front living/dining room with gorgeous hardwood floors and a gas fireplace. The generous kitchen features a gas stove, centre island, and butler’s pantry and is open to the large dining space which flows into the huge, enclosed sunroom which overlooks the amazing yard and pool. On this level you will find 2 bedrooms, which have walk-in closets and a fantastic jack and jill bathroom setup with their own sink areas and shared bathtub/shower & toilet. This floor also hosts a bonus space, large laundry room, 2 additional full bathrooms, and a den! Upstairs you will enter the primary retreat which features a large bedroom with gas fireplace, a private deck, 3 closets, a bonus space, and a 4-piece bathroom with large walk-in shower. The basement layout in this property is unique; one of the two lower level living spaces offers a walk out to beautiful patio area where you can view the wide open views. This space also offers a fireplace and wet bar. The second living space offers another fireplace, plenty of beautiful built in book cases and cabinets as well as a wet bar. On the lower level there are also 2 large bedrooms that mimic the same jack and jill layout as the main floor bedrooms with the same bathroom and closet set ups. There is also a third bedroom, and two large storage rooms! This property also features a 4-car attached garage. Walk out from one of the many beautiful patio spaces to your backyard where there is a beautiful grassed area with mature trees and even a tire swing! You will love spending your summer days and nights at your own large, private in-ground pool. Again, this space has bee n designed with large families and entertaining in mind with the pool house complete with an outdoor kitchen & multiple patio areas with a beautiful rocked fireplace. If you’re still needing extra space this property also offers a large Quonset style shop. You must see this magnificent home to believe all it has to offer! This home has city water and gas. (id:51532)
Tags
| Property Summary |
|---|
| Building |
|---|
| Land |
|---|
| Level | Rooms | Dimensions |
|---|---|---|
| Lower level | Family room | 26.42 Ft x 29.08 Ft |
| Family room | 22.92 Ft x 26.50 Ft | |
| Bedroom | 11.75 Ft x 13.08 Ft | |
| Bedroom | 11.50 Ft x 13.58 Ft | |
| Den | 14.33 Ft x 9.33 Ft | |
| 4pc Bathroom | 19.42 Ft x 11.50 Ft | |
| Other | 9.33 Ft x 4.67 Ft | |
| Other | 9.50 Ft x 4.75 Ft | |
| Furnace | 8.42 Ft x 5.08 Ft | |
| Storage | 25.83 Ft x 9.08 Ft | |
| Main level | Living room | 18.00 Ft x 23.33 Ft |
| Dining room | 12.00 Ft x 14.75 Ft | |
| Kitchen | 13.25 Ft x 15.75 Ft | |
| Bedroom | 14.42 Ft x 9.58 Ft | |
| Bedroom | 11.83 Ft x 12.92 Ft | |
| Bedroom | 12.25 Ft x 13.25 Ft | |
| Den | 13.25 Ft x 11.33 Ft | |
| Bonus Room | 12.33 Ft x 16.17 Ft | |
| Bonus Room | 12.33 Ft x 16.17 Ft | |
| 5pc Bathroom | 15.75 Ft x 12.00 Ft | |
| 3pc Bathroom | 5.50 Ft x 9.08 Ft | |
| 4pc Bathroom | 6.58 Ft x 6.17 Ft | |
| Laundry room | 7.25 Ft x 15.58 Ft | |
| Other | 10.08 Ft x 5.33 Ft | |
| Other | 9.50 Ft x 5.33 Ft | |
| Sunroom | 28.50 Ft x 15.08 Ft | |
| Upper Level | Recreational, Games room | 10.33 Ft x 12.92 Ft |
| Primary Bedroom | 26.42 Ft x 11.42 Ft | |
| 4pc Bathroom | 8.25 Ft x 10.83 Ft | |
| Other | 7.50 Ft x 5.58 Ft | |
| Other | 4.67 Ft x 7.50 Ft |
| Features | |||||
|---|---|---|---|---|---|
| Treed | No neighbours behind | Garage | |||
| Attached Garage | Washer | Refrigerator | |||
| Gas stove(s) | Dishwasher | Oven | |||
| Dryer | Freezer | Garage door opener | |||
| Water Heater - Tankless | Walk out | Central air conditioning | |||
































































