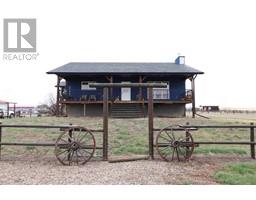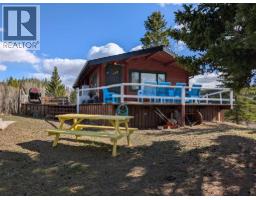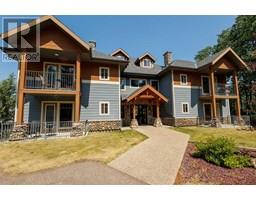608 & 609, 401 4 Street Elkwater, Rural Cypress County, Alberta, CA
Address: 608 & 609, 401 4 Street, Rural Cypress County, Alberta
Summary Report Property
- MKT IDA2183852
- Building TypeRecreational
- Property TypeSingle Family
- StatusBuy
- Added27 weeks ago
- Bedrooms2
- Bathrooms3
- Area1334 sq. ft.
- DirectionNo Data
- Added On17 Dec 2024
Property Overview
RECREATIONAL PROPERTY OPPORTUNITY THAT NEARLY PAYS FOR ITSELF!!! ?? And enjoy the units yourself for 120 days out of the year!! Welcome to your own slice of paradise in Elkwater, nestled within the breathtaking beauty of Cypress County! Immerse yourself in the tranquility of lake living while enjoying the convenience of just a 45-minute drive from Medicine Hat. Introducing our newest condo listing at Elkwater Lake Lodge, offering the perfect blend of relaxation and adventure. Located in the heart of Elkwater's charming lake development, this property boasts access to an array of outdoor activities, from skiing and hiking to ice fishing and boating. Step inside your cozy retreat, where comfort meets convenience. This unique condo offers the best of both worlds, with two separate units providing ample space for the whole family. The loft-style unit features a spacious master bedroom upstairs with a private 3-piece bath, while the main level boasts a full kitchen with a charming island overlooking the inviting living room, complete with a rustic stone gas fireplace. A convenient 2-piece bath, perfect for guests or quick touch-ups, also accompanies the kitchen. The second unit offers a large master bedroom space, an open living area, and a cozy breakfast bar, providing the ideal setup for family gatherings and relaxation. Plus, with an additional 4-piece bath, everyone can enjoy their own space and privacy. But the perks don't end there! As an owner at Elkwater Lake Lodge, you can use the condo for 120 days per calendar year with no restrictions, allowing you to soak up the serenity of lake life whenever you please. And when you're not enjoying your own personal getaway, your condo can be placed in the rental pool, with a percentage of the rent covering condo fees, taxes and utilities associated with the property. So why wait? Escape the hustle and bustle of city life and embrace the beauty of lake living in Elkwater. Your adventure awaits! (id:51532)
Tags
| Property Summary |
|---|
| Building |
|---|
| Land |
|---|
| Level | Rooms | Dimensions |
|---|---|---|
| Lower level | Living room | 17.17 Ft x 14.75 Ft |
| Primary Bedroom | 17.17 Ft x 15.75 Ft | |
| 4pc Bathroom | .00 Ft x .00 Ft | |
| Other | 2.42 Ft x 5.42 Ft | |
| Main level | Kitchen | 13.50 Ft x 10.58 Ft |
| Living room | 17.17 Ft x 14.25 Ft | |
| 2pc Bathroom | .00 Ft x .00 Ft | |
| Upper Level | Primary Bedroom | 17.08 Ft x 17.75 Ft |
| 3pc Bathroom | .00 Ft x .00 Ft |
| Features | |||||
|---|---|---|---|---|---|
| Recreational | Parking | Refrigerator | |||
| Dishwasher | Stove | Microwave Range Hood Combo | |||
| Central air conditioning | Swimming | Laundry Facility | |||
| Whirlpool | |||||




































