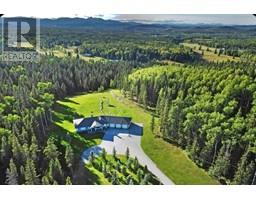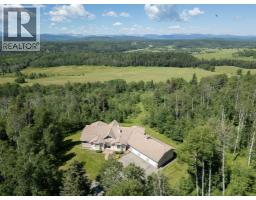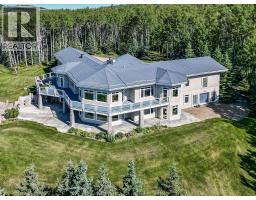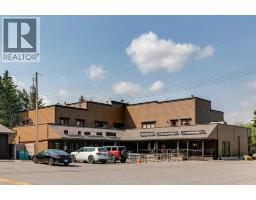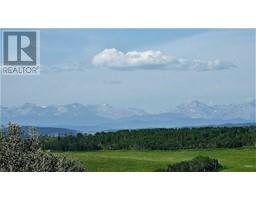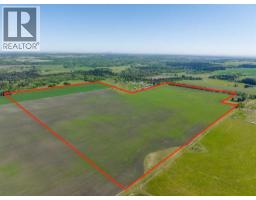213 Aberdeen Street, Rural Foothills County, Alberta, CA
Address: 213 Aberdeen Street, Rural Foothills County, Alberta
Summary Report Property
- MKT IDA2234247
- Building TypeHouse
- Property TypeSingle Family
- StatusBuy
- Added4 days ago
- Bedrooms3
- Bathrooms1
- Area1973 sq. ft.
- DirectionNo Data
- Added On07 Jul 2025
Property Overview
****OPEN HOUSE SATURDAY 1:00-4:00 **** Looking for an affordable home in a quiet hamlet just 35 minutes from Calgary?Welcome to 213 Aberdeen Street in Blackie—where small-town charm meets spacious living. This well-laid-out 1.5-storey home offers nearly 2,000 sq ft of space, featuring a bright open-concept kitchen, dining, and living area with large windows that fill the home with natural light. The main floor includes a generous bedroom, a large den (perfect for a home office or guest room), a 4-piece bath, and access to the underdrive single garage. Upstairs, you'll find a spacious primary bedroom with a walk-in closet and an additional sitting area or reading nook with a patio door that leads to your backyard. Main-floor laundry adds everyday convenience. Set on 2 lots, there is plenty of space! This home offers tons of potential. With a little TLC, it can be transformed into something truly special. Please allow 1–2 hours’ notice for showings via ShowingTime. A cat is in the home—please be mindful of doors. For any questions, text or call 587-419-5443. Please allow 1–2 hours’ notice for showings via ShowingTime. A cat is in the home—please be mindful of doors. (id:51532)
Tags
| Property Summary |
|---|
| Building |
|---|
| Land |
|---|
| Level | Rooms | Dimensions |
|---|---|---|
| Main level | Living room | 23.33 Ft x 11.58 Ft |
| Kitchen | 13.25 Ft x 11.67 Ft | |
| Dining room | 11.58 Ft x 9.75 Ft | |
| Family room | 17.42 Ft x 8.25 Ft | |
| Bedroom | 12.08 Ft x 11.58 Ft | |
| Bedroom | 12.83 Ft x 9.58 Ft | |
| Foyer | 8.67 Ft x 4.58 Ft | |
| Laundry room | 10.50 Ft x 8.67 Ft | |
| 4pc Bathroom | 7.25 Ft x 5.50 Ft | |
| Upper Level | Primary Bedroom | 20.42 Ft x 11.17 Ft |
| Other | 7.25 Ft x 7.08 Ft | |
| Bonus Room | 9.92 Ft x 7.50 Ft |
| Features | |||||
|---|---|---|---|---|---|
| Back lane | Attached Garage(1) | Washer | |||
| Refrigerator | Dishwasher | Stove | |||
| Dryer | Window Coverings | None | |||















































