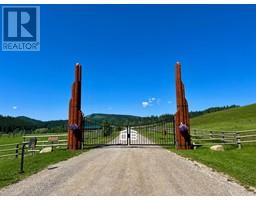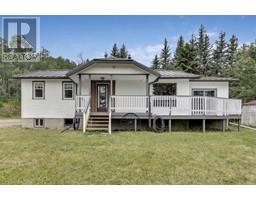238015 44 Street E, Rural Foothills County, Alberta, CA
Address: 238015 44 Street E, Rural Foothills County, Alberta
Summary Report Property
- MKT IDA2155319
- Building TypeHouse
- Property TypeSingle Family
- StatusBuy
- Added14 weeks ago
- Bedrooms1
- Bathrooms3
- Area2143 sq. ft.
- DirectionNo Data
- Added On13 Aug 2024
Property Overview
Get your stunning piece of paradise just minutes from the city! Located just off Dunbow road by Carnmoney Golf Club, this 9 acre parcel will tick all the boxes. The home is set back from the road and surrounded by trees offering exemplary privacy. The welcoming front deck is east facing for the perfect view with your morning coffee. Inside, the main floor has been renovated and is a delightful open and bright space. The primary suite includes a spacious bedroom with a view of the back yard and cosy wood fireplace. Walk through the dressing area to the spa like ensuite. Just a few steps down and you'll find a library with high ceilings leading the way to the fitness area with infrared sauna (included). The triple car garage is heated and includes lots of storage space and a workshop area in the third bay. The basement has been framed and ready for you to finish. Enjoy the sunset from the tranquility of the back deck with hot tub, BBQ area and lots of places to lounge and unwind. The converted barn has tons of extra, flexible space to use as you see fit. Please click through our photos for more details about this unique gem! (id:51532)
Tags
| Property Summary |
|---|
| Building |
|---|
| Land |
|---|
| Level | Rooms | Dimensions |
|---|---|---|
| Second level | Loft | 23.08 Ft x 11.00 Ft |
| Other | 8.67 Ft x 2.17 Ft | |
| Main level | Living room | 12.25 Ft x 27.33 Ft |
| Dining room | 13.42 Ft x 16.42 Ft | |
| Kitchen | 13.75 Ft x 15.92 Ft | |
| Pantry | 7.58 Ft x 4.75 Ft | |
| Family room | 13.58 Ft x 15.42 Ft | |
| 2pc Bathroom | Measurements not available | |
| 4pc Bathroom | Measurements not available | |
| Other | 9.75 Ft x 10.42 Ft | |
| Exercise room | 11.00 Ft x 9.83 Ft | |
| Primary Bedroom | 12.75 Ft x 15.50 Ft | |
| 3pc Bathroom | Measurements not available | |
| Other | 16.50 Ft x 38.08 Ft | |
| Loft | 5.58 Ft x 17.83 Ft |
| Features | |||||
|---|---|---|---|---|---|
| See remarks | Other | No Smoking Home | |||
| Sauna | Attached Garage(3) | Washer | |||
| Refrigerator | Gas stove(s) | Dishwasher | |||
| Wine Fridge | Dryer | Microwave | |||
| Hood Fan | None | ||||
































































