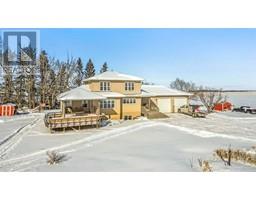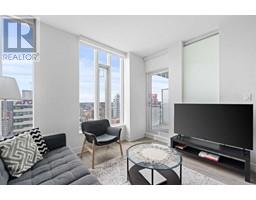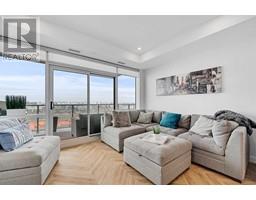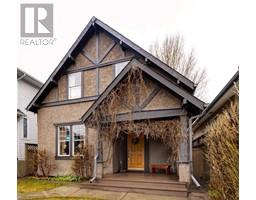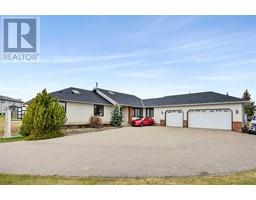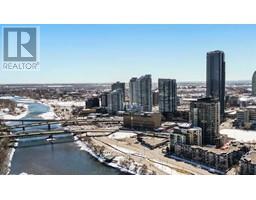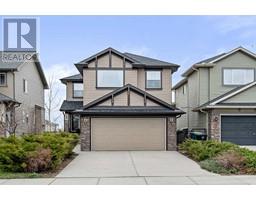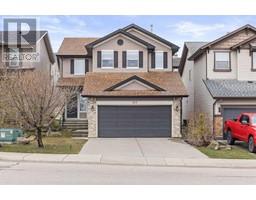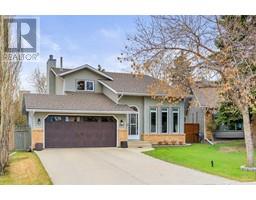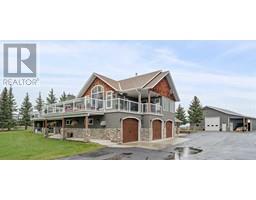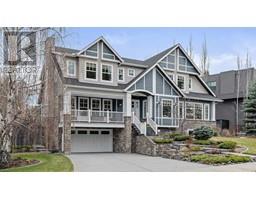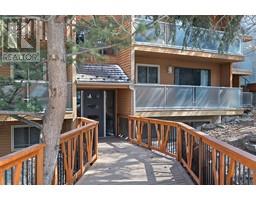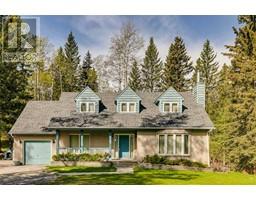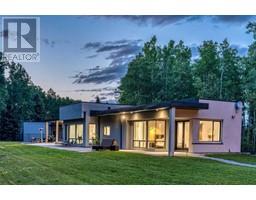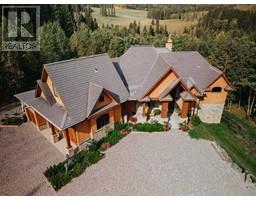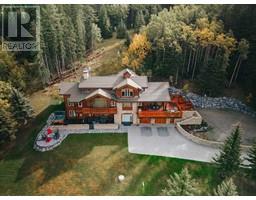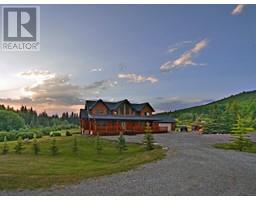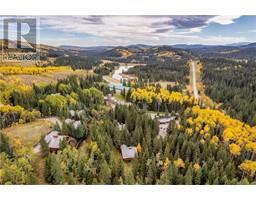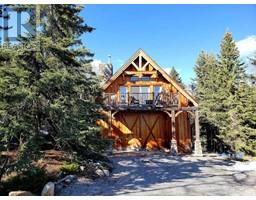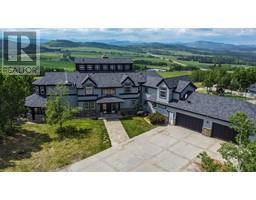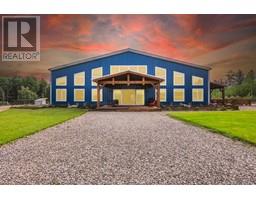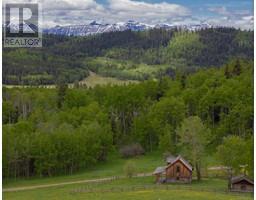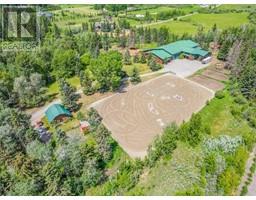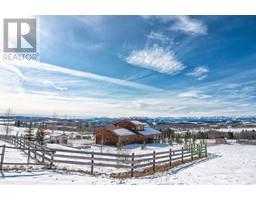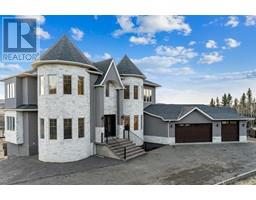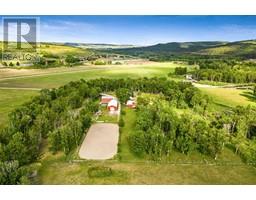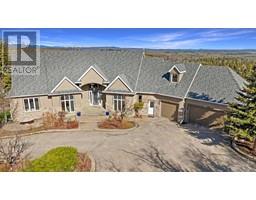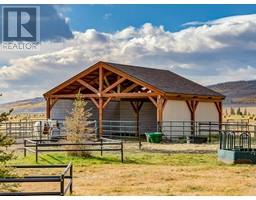249049, 100 Country Meadows Place E Country Meadows, Rural Foothills County, Alberta, CA
Address: 249049, 100 Country Meadows Place E, Rural Foothills County, Alberta
Summary Report Property
- MKT IDA2114163
- Building TypeHouse
- Property TypeSingle Family
- StatusBuy
- Added1 weeks ago
- Bedrooms4
- Bathrooms3
- Area2240 sq. ft.
- DirectionNo Data
- Added On06 May 2024
Property Overview
Enjoy peaceful country living in this extensively renovated bungalow with gated entry and walkout basement on 4 acres of land. This beautiful home is located in a quiet cul de sac with views of the mountains. With a total 4 bedroom 3 bathrooms, this home features 4,472sqft over both levels and over $400k worth of renovations inside and out that you must see to appreciate. Upon entry into this estate home, you are met with a bright and open floorplan with vaulted ceilings that make for a luxurious feel. Refinished cherry hardwood floors guide you throughout the main floor, making for a seamless transition into every room. As you enter through double doors, there is a large flex room that is perfect for a home office or could be converted into a bedroom. The cozy living room is the perfect place to relax by the corner gas fireplace, taking in the West facing views. The living room opens up to a large eating nook and a renovated kitchen. This gourmet kitchen is a chef's dream with newer stainless steel appliances, gorgeous quartz countertops, designer tile backsplash, and a centre island with a breakfast eating bar. Off of the kitchen is a built in wet bar complete with a bar fridge. Off of the eating nook is a door to a large deck with an electric awning, great for hosting. The primary bedroom is its own private sanctuary with a large walk-in closet and an updated spa like 5 piece ensuite, completed with a large jetted tub and steam shower. The main floor also consists of a large flex room ideal for a dining room or can be converted into a bedroom. Completing the main floor is a 3 piece main bathroom and a laundry/mudroom that leads out to the triple attached heated garage. The heated garage provides ample space for all of your storage needs. Heading down the spiral staircase to the walkout basement, you will be met with natural light coming in from the large windows. The walls by the staircase are removable to open up the area. The basement consists of multiple ameni ties such as an oversized wet bar, sauna, wine room, and a wood burning fireplace. The large living area in the basement is the perfect space for entertaining and has radiant in-floor heating. The basement boasts 2 large bedrooms and a 4 piece main bathroom. It is completed with a large storage room with a laundry hook up and an updated mechanical room with a newer boiler and furnace in 2022 and PEX piping throughout the home.The doors off of the living area lead out to an interlocking brick patio completed with a fire pit as well as a fish pond, great for entertaining. This property has lots of features including a landscaped yard with various fruit trees, a 70x70 fenced garden, a fenced paddock, a large horse shelter, with storage for hay and other supplies. The property comes with an oversized heated shop with a work space, two garage doors, and a 2 piece bathroom. The property is conveniently located just 10-15 mins to Calgary and Okotoks. Must see to appreciate the value of this property. (id:51532)
Tags
| Property Summary |
|---|
| Building |
|---|
| Land |
|---|
| Level | Rooms | Dimensions |
|---|---|---|
| Basement | Family room | 17.50 Ft x 12.42 Ft |
| Recreational, Games room | 12.83 Ft x 10.83 Ft | |
| Exercise room | 17.92 Ft x 15.42 Ft | |
| Bedroom | 12.08 Ft x 10.58 Ft | |
| Bedroom | 13.50 Ft x 10.25 Ft | |
| Other | 13.83 Ft x 11.83 Ft | |
| Storage | 8.25 Ft x 5.67 Ft | |
| Wine Cellar | 10.00 Ft x 5.67 Ft | |
| Storage | 14.75 Ft x 11.50 Ft | |
| Sauna | 8.17 Ft x 7.58 Ft | |
| 4pc Bathroom | 9.17 Ft x 5.33 Ft | |
| Furnace | 13.17 Ft x 11.50 Ft | |
| Main level | Living room | 20.08 Ft x 17.92 Ft |
| Kitchen | 14.00 Ft x 11.25 Ft | |
| Dining room | 16.42 Ft x 11.00 Ft | |
| Primary Bedroom | 17.58 Ft x 12.58 Ft | |
| Other | 7.50 Ft x 7.25 Ft | |
| 5pc Bathroom | 14.00 Ft x 11.33 Ft | |
| Bedroom | 14.42 Ft x 12.83 Ft | |
| Foyer | 12.67 Ft x 8.83 Ft | |
| Den | 15.42 Ft x 10.08 Ft | |
| Laundry room | 13.83 Ft x 8.42 Ft | |
| Other | 5.08 Ft x 3.50 Ft | |
| 3pc Bathroom | 8.42 Ft x 5.92 Ft |
| Features | |||||
|---|---|---|---|---|---|
| Cul-de-sac | Treed | No Animal Home | |||
| No Smoking Home | Environmental reserve | Sauna | |||
| Garage | Heated Garage | Attached Garage(3) | |||
| Refrigerator | Cooktop - Gas | Dishwasher | |||
| Window Coverings | Garage door opener | Central air conditioning | |||




















































