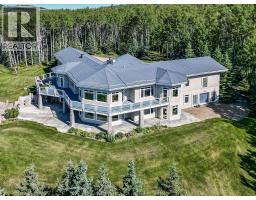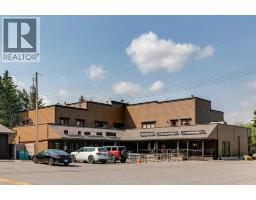352270 242 Avenue W, Rural Foothills County, Alberta, CA
Address: 352270 242 Avenue W, Rural Foothills County, Alberta
Summary Report Property
- MKT IDA2187443
- Building TypeHouse
- Property TypeSingle Family
- StatusBuy
- Added8 weeks ago
- Bedrooms5
- Bathrooms4
- Area4792 sq. ft.
- DirectionNo Data
- Added On22 Mar 2025
Property Overview
Enjoy living in the foothills of the world-class Rocky Mountains surrounded by NATURE ~ rolling hills, trees, wildlife and STUNNING VIEWS! This large two-story home with nearly 4,800 sq/ft of above grade living space + 1500 sq/ft developed walk-out- basement living + large deck, front patio and covered front porch has been recently & thoroughly RENOVATED and UPGRADED. With superb curb appeal, the exterior has also been fully upgraded ~ NEW WINDOWS & DOORS, HARDIE BOARD, and NEW SOFFIT, FASCIA & EAVES. The Main Entrance of this home greets you with a functional sitting area & MAGNIFICANT GRAND DOUBLE STAIRCASE that climbs up to the 2nd level. The large windows throughout flood the home with NATURAL LIGHT. This beautiful 5-bedroom home was designed with an abundance of space for LUXURIOUS, COMFORTABLE LIVING and includes an EXTRA-LARGE KITCHEN, 3 FIREPLACES, a Family Room off the kitchen + FORMAL Living and Dining Rooms, 3 FULL BATHROOMS with rough-in for a 4th in the lower level, OFFICE/GAMES ROOM with MURPHY BED, and a convenient MAIN FLOOR BEDROOM and Bathroom that could be used for live-in child care or extended family. The second-floor hosts 4 bedrooms, and two RECENTLY RENOVATED BATHROOMS ~ the Main Bathroom has a double vanity and an above-average 6’ long bathtub. The Primary Ensuite Bathroom also has a double vanity and a 46” x 58” shower. With plenty of space for a workshop, gym or art studio, the walk-out basement also has a large open Family Room with beautiful Pella patio doors that open to the back yard patio. Enjoy the luxury of fresh air-dining in the fully protected SUN ROOM which sits off the back of the house or in the Gazebo in the front yard. With a FANTASTIC LOCATION, this quiet, private 11.9-acre treed property with trails and a creek running through it, sits on a cul-de-sac ~ a GREAT FAMILY HOME to make memories to last a lifetime! (id:51532)
Tags
| Property Summary |
|---|
| Building |
|---|
| Land |
|---|
| Level | Rooms | Dimensions |
|---|---|---|
| Second level | Primary Bedroom | 17.50 M x 18.00 M |
| Bedroom | 11.25 M x 16.50 M | |
| Bedroom | 12.25 M x 11.75 M | |
| Bedroom | 10.17 M x 19.17 M | |
| 5pc Bathroom | 15.92 M x 11.58 M | |
| 4pc Bathroom | 15.75 M x 10.33 M | |
| Loft | 14.17 M x 12.75 M | |
| Basement | Other | 9.83 M x 18.92 M |
| Exercise room | 14.17 M x 11.00 M | |
| Roughed-In Bathroom | Measurements not available | |
| Other | 24.00 M x 15.58 M | |
| Storage | 11.83 M x 10.17 M | |
| Lower level | Family room | 35.00 M x 17.00 M |
| Main level | Kitchen | 17.50 M x 19.25 M |
| Dining room | 17.33 M x 14.42 M | |
| Dining room | 12.08 M x 17.50 M | |
| Living room | 19.00 M x 15.50 M | |
| Family room | 17.50 M x 19.42 M | |
| Foyer | 19.33 M x 12.00 M | |
| Office | 19.17 M x 14.67 M | |
| Den | 7.58 M x 11.25 M | |
| Laundry room | 9.50 M x 7.58 M | |
| Sunroom | 14.42 M x 19.50 M | |
| Bedroom | 13.17 M x 15.58 M | |
| 2pc Bathroom | 6.50 M x 4.17 M | |
| 3pc Bathroom | 5.50 M x 7.50 M | |
| Other | 10.00 M x 10.00 M | |
| Other | 8.00 M x 19.50 M |
| Features | |||||
|---|---|---|---|---|---|
| Treed | PVC window | French door | |||
| Closet Organizers | Gazebo | Exposed Aggregate | |||
| Attached Garage(2) | Washer | Refrigerator | |||
| Dishwasher | Range | Oven | |||
| Dryer | Microwave | Garage door opener | |||
| Walk out | Central air conditioning | Partially air conditioned | |||



































































