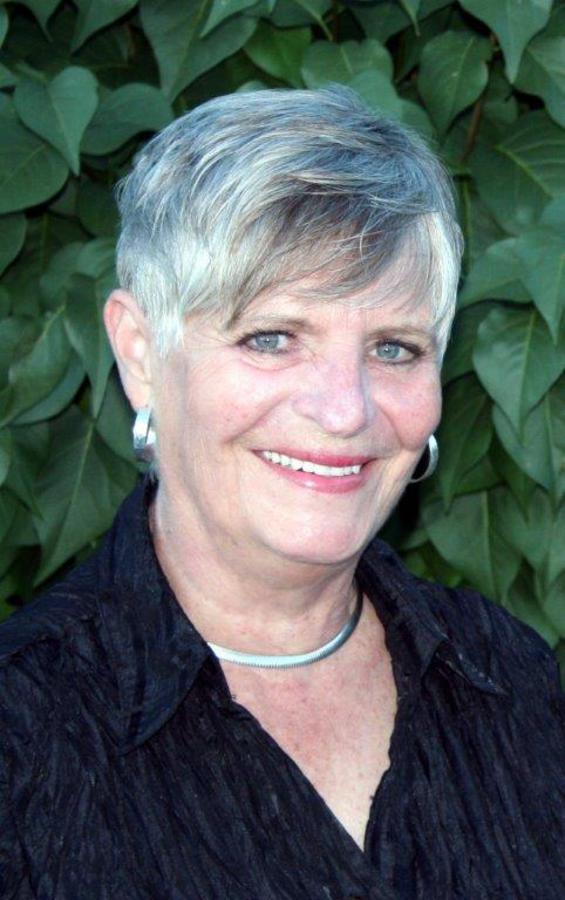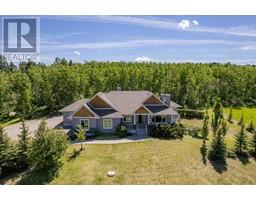418145 48 Street W, Rural Foothills County, Alberta, CA
Address: 418145 48 Street W, Rural Foothills County, Alberta
Summary Report Property
- MKT IDA2139599
- Building TypeHouse
- Property TypeSingle Family
- StatusBuy
- Added1 weeks ago
- Bedrooms3
- Bathrooms3
- Area2695 sq. ft.
- DirectionNo Data
- Added On16 Jun 2024
Property Overview
This FOREVER HOME was built for those of us seniors who are country folk at heart and want to stay in the country but desire a lower maintenance home and property that is geared toward their current lifestyle! The upper level is devoted to a wonderful great room with a vaulted ceiling and fabulous windmill ceiling fan. The great-room is surrounded on 3 sides by picture windows so that you can admire the stunning mountain and valley views no matter where you are. The kitchen is open to the great room and features expansive counter space, beautiful custom built Hickory cabinetry with contrasting white cabinets lining one wall (oodles of storage space). Appliances are stainless steel Kitchen Aid and the countertops are all Quartz. The center island is indeed the heart of this home. Just off the kitchen is the upper deck with a beautiful rock, wood-burning fireplace and a staircase down to the yard. You’ll also love the walk-in pantry with custom shelving, the half bath and laundry room on the main floor. The master suite and ensuite boast so many features that you must see it to believe it (please see the Specifications in the Supplements). You have everything you need on one floor including an elevator that is cleverly located behind custom Hickory doors, on both floors, so that it is not at all apparent. The lower level offers a large second bedroom with a walk-in closet, a 4 piece bath and a third spacious bedroom or sitting room (how will you use it). You can already appreciate that while you’re in great health, you will enjoy entertaining your friends and family and, if you need help later, the caregiver will have a very private living area. Now let’s talk GARAGE … you’re going to love the huge, oversized, heated triple garage with epoxy flooring and an attached workshop/storage area that surpasses any other garage ever.If at some point you or your spouse/partner become infirm, the elevator and all the other easy access features will enable you to stay h ome much longer than might otherwise be possible (it is even located less than 10 miles from the Black Diamond Hospital). Until then, it is just perfect as it is for the maximum enjoyment of everyday life. This home has it all including a great toboggan hill for your grandchildren. Hurry, don’t delay because all those young folk will love it too! Call for an appointment to view it today! (id:51532)
Tags
| Property Summary |
|---|
| Building |
|---|
| Land |
|---|
| Level | Rooms | Dimensions |
|---|---|---|
| Lower level | Bedroom | 13.50 Ft x 13.00 Ft |
| Bedroom | 15.50 Ft x 13.17 Ft | |
| 4pc Bathroom | 13.00 Ft x 5.50 Ft | |
| Furnace | 14.00 Ft x 12.00 Ft | |
| Storage | 18.00 Ft x 14.00 Ft | |
| Main level | Great room | 20.00 Ft x 14.00 Ft |
| Eat in kitchen | 21.00 Ft x 20.00 Ft | |
| Primary Bedroom | 15.00 Ft x 13.50 Ft | |
| Laundry room | 8.50 Ft x 6.50 Ft | |
| 4pc Bathroom | 15.67 Ft x 12.00 Ft | |
| 2pc Bathroom | 5.50 Ft x 5.00 Ft |
| Features | |||||
|---|---|---|---|---|---|
| PVC window | Closet Organizers | No Smoking Home | |||
| Gas BBQ Hookup | Concrete | Garage | |||
| Heated Garage | Oversize | Attached Garage(3) | |||
| Refrigerator | Water softener | Range - Gas | |||
| Dishwasher | Window Coverings | Washer/Dryer Stack-Up | |||
| Central air conditioning | |||||





























































