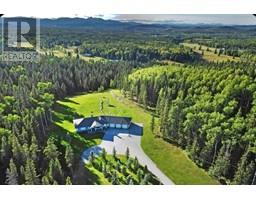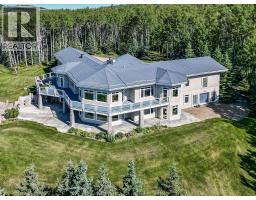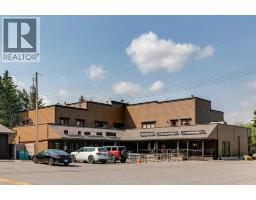434065 43 Street W, Rural Foothills County, Alberta, CA
Address: 434065 43 Street W, Rural Foothills County, Alberta
Summary Report Property
- MKT IDA2214062
- Building TypeHouse
- Property TypeSingle Family
- StatusBuy
- Added6 days ago
- Bedrooms5
- Bathrooms4
- Area2919 sq. ft.
- DirectionNo Data
- Added On01 Jun 2025
Property Overview
Located 7 minutes west of Okotoks this large farmhouse style 2 storey home is located on a quiet fenced 4 acres with gorgeous mountain & valley views and allows for a peaceful & serene country lifestyle. A large 1677sf walk-out lower floor overlooks the valley to the west and features a large family room with fireplace , 2nd kitchen ,2 bedrooms , 4 pce bath and a second laundry area. Other feature include a large wrap around deck, 5 total bedrooms, 4 bathrooms, 3 cozy fireplaces, large main floor family room and a main floor laundry. Many updated renovations include windows & doors, recently replaced engineered flooring, newer fridge and washer and dryer. Heated 4 car quonset/garage/ workshop with 220 wiring garage door opener, mezzanine area & bathroom facilities. Many updates and renovations were completed by Woodmaster Homes in 2007. An upgraded kitchen with center island and huge walk-in pantry, granite countertops & updated stainless steel appliances. Over 4150 sf of living space which includes the1329sf. walkout with beautiful views of the lower valley. Those amazing views of valley and mountains can also be enjoyed from the upper master bedroom balcony and large living room windows. A spacious kitchen with a walk in pantry and french doors to the large wrap around deck also has the peaceful valley views. Upper floor includes large master bedroom with walk in closet and 4 pce master bath with balcony overlooking the west facing valley with mountain views great for your relaxing morning conversations over coffees. Upper floor also includes to large 2nd and 3rd bedrooms and 4 pce main bath. This 4 acres is mostly flat dipping to the west valley . (id:51532)
Tags
| Property Summary |
|---|
| Building |
|---|
| Land |
|---|
| Level | Rooms | Dimensions |
|---|---|---|
| Second level | Primary Bedroom | 19.25 Ft x 13.25 Ft |
| Other | 8.33 Ft x 7.33 Ft | |
| Bedroom | 15.33 Ft x 12.25 Ft | |
| Bedroom | 15.58 Ft x 12.42 Ft | |
| 4pc Bathroom | Measurements not available | |
| 4pc Bathroom | Measurements not available | |
| Lower level | Recreational, Games room | 25.75 Ft x 13.17 Ft |
| Eat in kitchen | 15.25 Ft x 13.08 Ft | |
| Bedroom | 20.67 Ft x 13.25 Ft | |
| Bedroom | 15.25 Ft x 13.17 Ft | |
| Furnace | 7.75 Ft x 7.42 Ft | |
| 4pc Bathroom | Measurements not available | |
| Laundry room | Measurements not available | |
| Main level | Living room | 27.17 Ft x 17.42 Ft |
| Kitchen | 20.67 Ft x 15.08 Ft | |
| Dining room | 20.67 Ft x 18.83 Ft | |
| Family room | 17.42 Ft x 15.42 Ft | |
| Foyer | 13.83 Ft x 7.42 Ft | |
| Other | 9.67 Ft x 6.00 Ft | |
| Pantry | 11.08 Ft x 4.92 Ft | |
| Laundry room | 9.25 Ft x 8.00 Ft | |
| 3pc Bathroom | Measurements not available |
| Features | |||||
|---|---|---|---|---|---|
| See remarks | Other | French door | |||
| Garage | Gravel | Heated Garage | |||
| Oversize | Garage | Detached Garage | |||
| RV | Washer | Refrigerator | |||
| Range - Electric | Dishwasher | Stove | |||
| Dryer | Microwave | Oven - Built-In | |||
| Hood Fan | Window Coverings | Garage door opener | |||
| Washer & Dryer | Separate entrance | Walk out | |||
| None | |||||































































