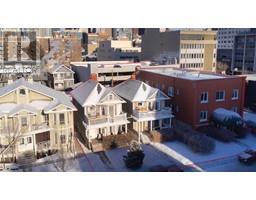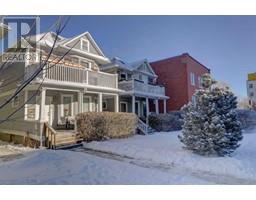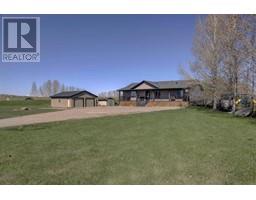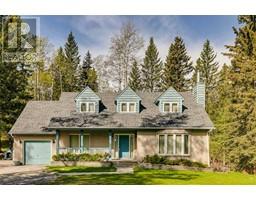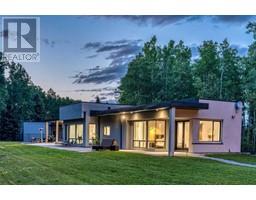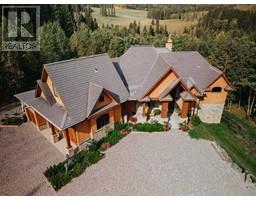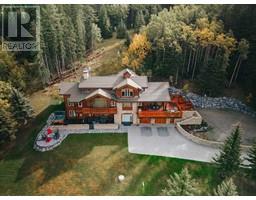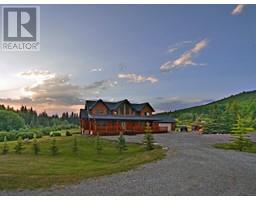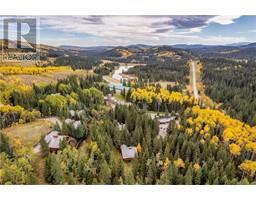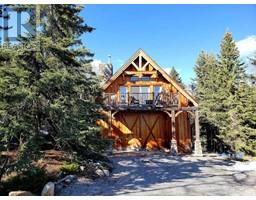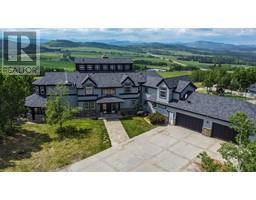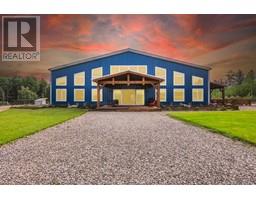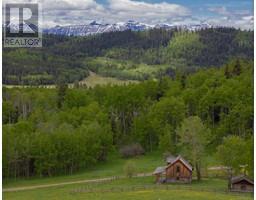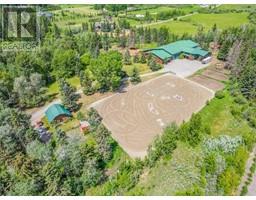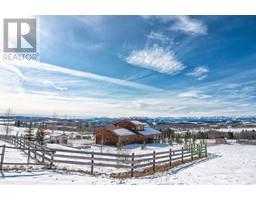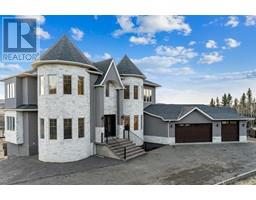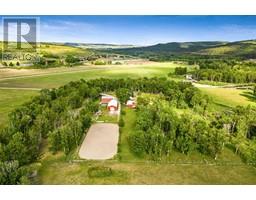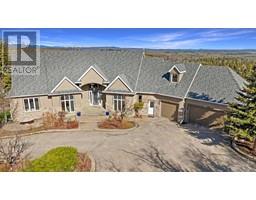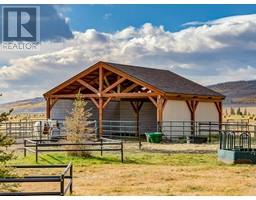610205 112 Street W, Rural Foothills County, Alberta, CA
Address: 610205 112 Street W, Rural Foothills County, Alberta
Summary Report Property
- MKT IDA2129833
- Building TypeHouse
- Property TypeSingle Family
- StatusBuy
- Added1 weeks ago
- Bedrooms5
- Bathrooms3
- Area1210 sq. ft.
- DirectionNo Data
- Added On07 May 2024
Property Overview
Where family, business and beauty all co-exist! Grow your family and run your business with one of the most stunning sights you could imagine! Sitting on 40 acres of prime farm land this Walkout bungalow, Quest Cabin and MASSIVE state of the art shop make the perfect place to call home. The home offers 3 bedrooms up, wide-open kitchen and living room area with vaulting ceilings. Downstairs you'll find another 2 great sized bedrooms, 3 pc bathroom, storage and cold room. The home is heated with forced air, in-floor heating and a beautiful wood burning fireplace. The cute little cabin is great for overnight guests and is gas heated for year round use. And from every room and window in the home and cabin is a view of the spectacular Rookies! Now the Shop! It is a UFA package that is 54' x 120' equalling 6480 sq/ft. It hosts 4 massive overhead doors, 3 man doors, is heated by 4 Calcana radiant heaters, wired with 200 Amps, extra thick concrete floors, 18' ceilings and rough-in for a full bathroom. Pull multiple semi trailers in, major farm equipment storage or 100 other options. Most of the property is farmed and is fenced. From anywhere in or outside you can't hide from the beautiful setting of this farm. (id:51532)
Tags
| Property Summary |
|---|
| Building |
|---|
| Land |
|---|
| Level | Rooms | Dimensions |
|---|---|---|
| Lower level | Family room | 13.00 Ft x 13.42 Ft |
| Great room | 13.08 Ft x 16.00 Ft | |
| Storage | 10.83 Ft x 12.00 Ft | |
| Bedroom | 12.00 Ft x 9.08 Ft | |
| Bedroom | 11.00 Ft x 8.83 Ft | |
| 4pc Bathroom | Measurements not available | |
| Main level | Other | 19.50 Ft x 10.50 Ft |
| Living room | 19.00 Ft x 11.50 Ft | |
| Primary Bedroom | 11.17 Ft x 10.00 Ft | |
| Bedroom | 11.50 Ft x 9.25 Ft | |
| Bedroom | 11.50 Ft x 9.25 Ft | |
| 3pc Bathroom | Measurements not available | |
| 3pc Bathroom | Measurements not available |
| Features | |||||
|---|---|---|---|---|---|
| PVC window | No Smoking Home | Other | |||
| Refrigerator | Dishwasher | Stove | |||
| Microwave | Window Coverings | Washer & Dryer | |||
| Walk out | None | ||||





































