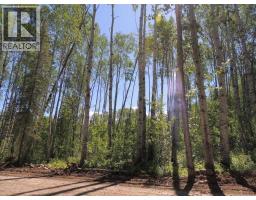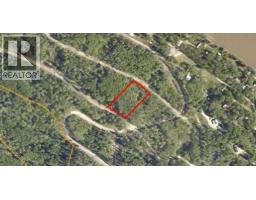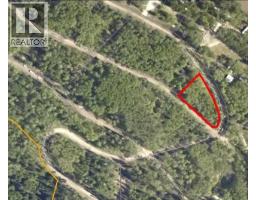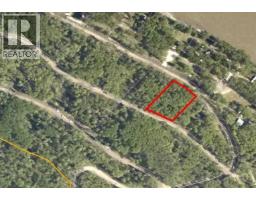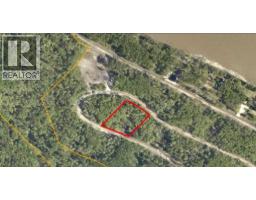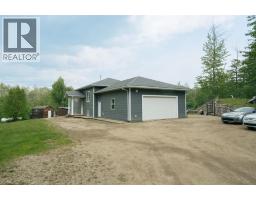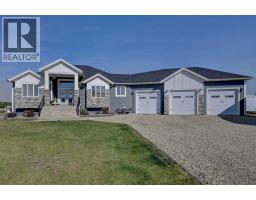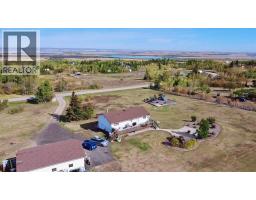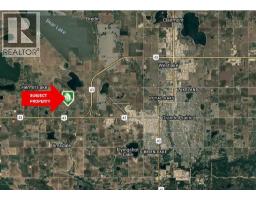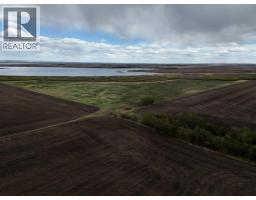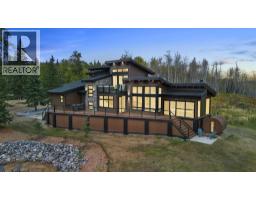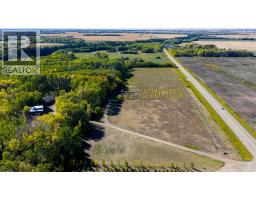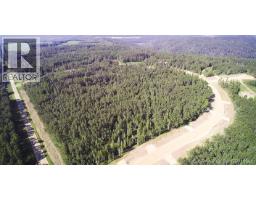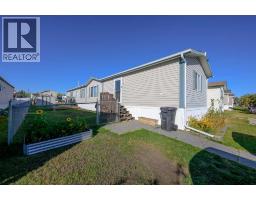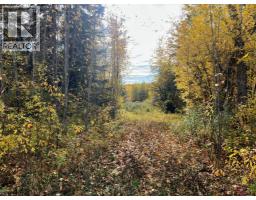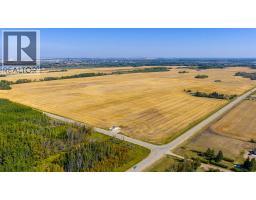2 731014 52 Range Road, Rural Grande Prairie No. 1, County of, Alberta, CA
Address: 2 731014 52 Range Road, Rural Grande Prairie No. 1, County of, Alberta
Summary Report Property
- MKT IDA2256417
- Building TypeManufactured Home
- Property TypeSingle Family
- StatusBuy
- Added2 weeks ago
- Bedrooms5
- Bathrooms4
- Area2233 sq. ft.
- DirectionNo Data
- Added On14 Sep 2025
Property Overview
Welcome to this stunning acreage retreat set on over 12 private acres, just 15 minutes to Sexsmith and 16 minutes to Grande Prairie. This beautifully designed home blends modern elegance with everyday comfort, featuring soaring ceilings, expansive windows, and an open concept layout filled with natural light. The gourmet kitchen is a chef’s dream with quartz countertops, a double oven, stainless steel appliances, a large pantry, and seamless flow into the dining and living areas, perfect for entertaining. A den, dedicated laundry room, and a full four piece bath complete the main floor. Upstairs, you will find an open to below design, two spacious bedrooms, another four piece bath, and the impressive primary suite with a walk in closet and spa inspired five piece ensuite. The fully finished basement includes two additional bedrooms, a generous rec room, a three piece bath, storage, and a utility room. Enjoy the outdoors with a large deck overlooking your private property. The home also includes a attached two car garage, while the back of the property features a huge steel frame quonset ideal for hobbies and storage. This acreage is move in ready, offering the perfect balance of luxury, privacy, and convenience. A rare opportunity to own a property of this caliber so close to town. (id:51532)
Tags
| Property Summary |
|---|
| Building |
|---|
| Land |
|---|
| Level | Rooms | Dimensions |
|---|---|---|
| Second level | Bedroom | 13.83 Ft x 9.58 Ft |
| 4pc Bathroom | 9.83 Ft x 4.83 Ft | |
| Bedroom | 13.92 Ft x 9.58 Ft | |
| Primary Bedroom | 15.50 Ft x 14.50 Ft | |
| Other | 5.50 Ft x 8.17 Ft | |
| 5pc Bathroom | 12.08 Ft x 14.42 Ft | |
| Basement | Recreational, Games room | 18.17 Ft x 36.83 Ft |
| Bedroom | 11.33 Ft x 10.33 Ft | |
| Bedroom | 13.42 Ft x 10.25 Ft | |
| 3pc Bathroom | 4.83 Ft x 8.75 Ft | |
| Main level | Foyer | 18.00 Ft x 5.42 Ft |
| Laundry room | 12.08 Ft x 8.67 Ft | |
| Den | 7.42 Ft x 10.17 Ft | |
| 4pc Bathroom | 4.92 Ft x 8.42 Ft | |
| Living room | 15.08 Ft x 25.58 Ft | |
| Dining room | 13.83 Ft x 12.42 Ft | |
| Kitchen | 14.08 Ft x 12.42 Ft | |
| Pantry | 5.92 Ft x 10.17 Ft |
| Features | |||||
|---|---|---|---|---|---|
| See remarks | Other | Attached Garage(2) | |||
| Other | Refrigerator | Dishwasher | |||
| Stove | Microwave Range Hood Combo | Washer & Dryer | |||
| Central air conditioning | |||||













































