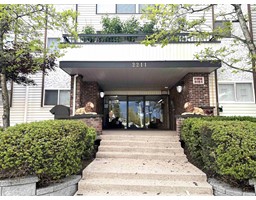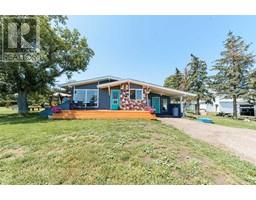321002 Three Hills, Rural Kneehill County, Alberta, CA
Address: 321002 Three Hills, Rural Kneehill County, Alberta
Summary Report Property
- MKT IDA2156731
- Building TypeHouse
- Property TypeSingle Family
- StatusBuy
- Added13 weeks ago
- Bedrooms6
- Bathrooms2
- Area1350 sq. ft.
- DirectionNo Data
- Added On17 Aug 2024
Property Overview
This beautiful Bungalow is Situated on a tranquil 6-acre expanse on the much desired peaceful area of Three Hills. This stunning residence offers unparalleled privacy. The home was designed and crafted with a brilliant combination of wood and stone that work flawlessly in sync with the grandeur of the structure and its surroundings. . The beautiful and upgraded kitchen is front and center on the main floor, with soaring ceilings, plenty of natural light , and a dinning area which leads to beautiful deck. The spacious Living room leads to three good sized bedrooms and one full washroom. The basement is fully finished with another 3 bedrooms and full washroom. There is a space of plenty of storage. There are two detached garage and sheds for animals. Directions FROM THREE HILLS TOWN LIMITS(RNGE RD 24-1), 1 MILE WEST, 1 MILE NORTH AND AN ADDITIONAL 1 MILE WEST (id:51532)
Tags
| Property Summary |
|---|
| Building |
|---|
| Land |
|---|
| Level | Rooms | Dimensions |
|---|---|---|
| Lower level | Recreational, Games room | 15.75 Ft x 15.08 Ft |
| Furnace | 11.25 Ft x 6.92 Ft | |
| Bedroom | 15.17 Ft x 12.50 Ft | |
| Bedroom | 11.00 Ft x 10.92 Ft | |
| Bedroom | 11.92 Ft x 10.58 Ft | |
| 3pc Bathroom | 11.25 Ft x 5.58 Ft | |
| Main level | Dining room | 10.83 Ft x 9.92 Ft |
| Living room | 18.92 Ft x 16.00 Ft | |
| Kitchen | 12.00 Ft x 12.00 Ft | |
| Laundry room | 7.00 Ft x 5.25 Ft | |
| Primary Bedroom | 14.92 Ft x 10.50 Ft | |
| Bedroom | 11.58 Ft x 11.08 Ft | |
| Bedroom | 8.58 Ft x 8.33 Ft | |
| 4pc Bathroom | 11.58 Ft x 5.42 Ft | |
| Foyer | 11.67 Ft x 3.92 Ft |
| Features | |||||
|---|---|---|---|---|---|
| Detached Garage(2) | Detached Garage(1) | Refrigerator | |||
| Gas stove(s) | Dishwasher | Washer & Dryer | |||
| None | |||||




































