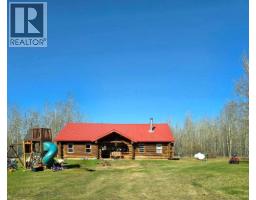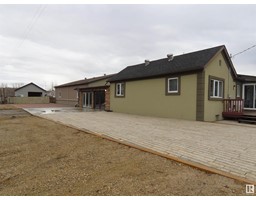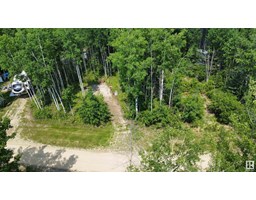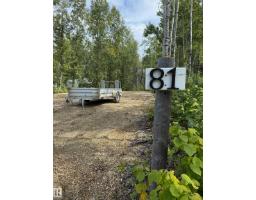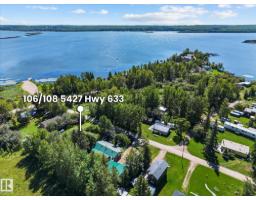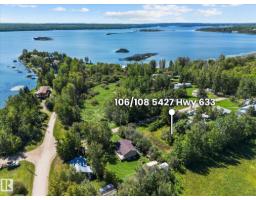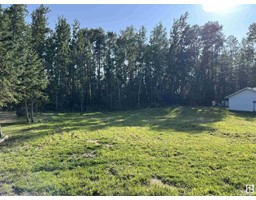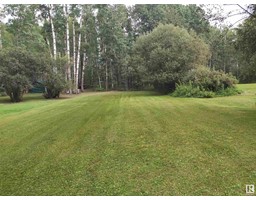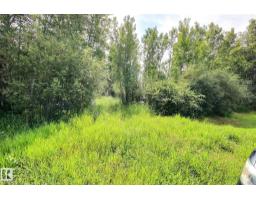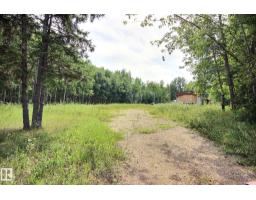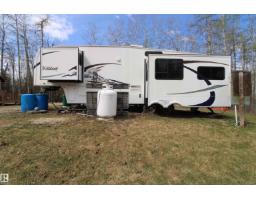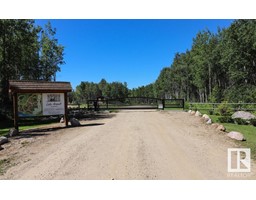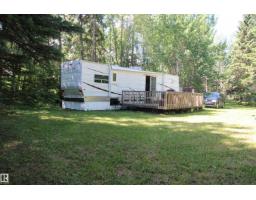1225 TWP ROAD 554A None, Rural Lac Ste. Anne County, Alberta, CA
Address: 1225 TWP ROAD 554A, Rural Lac Ste. Anne County, Alberta
Summary Report Property
- MKT IDE4457970
- Building TypeHouse
- Property TypeSingle Family
- StatusBuy
- Added2 weeks ago
- Bedrooms5
- Bathrooms3
- Area1814 sq. ft.
- DirectionNo Data
- Added On16 Sep 2025
Property Overview
Discover the perfect blend of comfort, privacy, and country living on this beautifully landscaped 3.04-acre property in Lac Ste. Anne County. This spacious bungalow with over 3,500 sq. ft. of developed living space offers 5 bedrooms and 3 full bathrooms, featuring vaulted ceilings, vinyl windows, and a bright open layout ideal for family living. The fully finished basement provides additional space for entertaining or relaxing. Outdoors, the fenced, treed lot backs onto greenspace, offering privacy and plenty of room for horses or hobby farming. Enjoy summer evenings on the deck, gatherings around the firepit, or soaking in t he hot tub. The oversized double attached garage and RV storage ensure there’s room for all your vehicles and toys. Located just 15 minutes from Onoway, this property combines rural tranquility with convenient access to town amenities. Country living at its best—bring your horses and start your next chapter here! (id:51532)
Tags
| Property Summary |
|---|
| Building |
|---|
| Land |
|---|
| Level | Rooms | Dimensions |
|---|---|---|
| Lower level | Bedroom 4 | 3.47m x 3.52m |
| Bedroom 5 | 3.51m x 5.07m | |
| Main level | Primary Bedroom | 4.07m x 5.54m |
| Bedroom 2 | 3.56m x 3.61m | |
| Bedroom 3 | 3.31m x 4.54m |
| Features | |||||
|---|---|---|---|---|---|
| Private setting | Treed | No Smoking Home | |||
| Attached Garage | Oversize | Dishwasher | |||
| Microwave Range Hood Combo | Refrigerator | Stove | |||
| Washer | Window Coverings | Ceiling - 10ft | |||
| Ceiling - 9ft | Vinyl Windows | ||||

























































