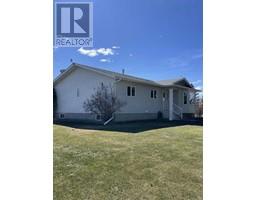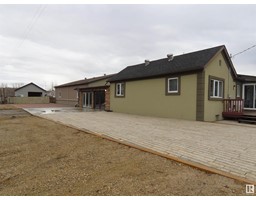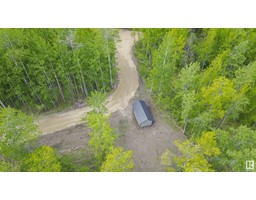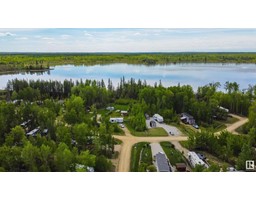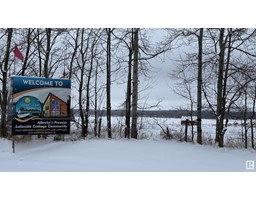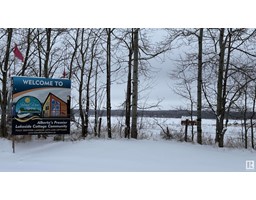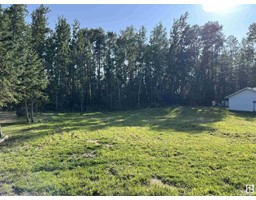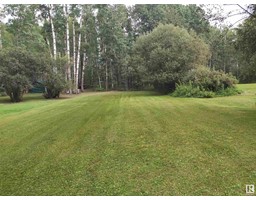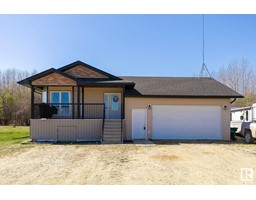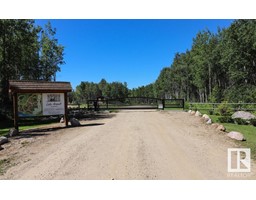2 Power DR Alberta Beach, Rural Lac Ste. Anne County, Alberta, CA
Address: 2 Power DR, Rural Lac Ste. Anne County, Alberta
Summary Report Property
- MKT IDE4438905
- Building TypeHouse
- Property TypeSingle Family
- StatusBuy
- Added1 weeks ago
- Bedrooms3
- Bathrooms2
- Area1267 sq. ft.
- DirectionNo Data
- Added On08 Jun 2025
Property Overview
In the heart of Alberta Beach, this 1270sq.ft home, boasts three well-proportioned bedrooms, plus den, this serene retreat with modern comforts includes a double attached heated garage. On a stunning .46-acre lot surpassing many available in the area, this home offers a mini orchard with fruit trees and berries, a large deck with a pergola, and above-ground pool. The interior has been meticulously updated, featuring new vinyl plank flooring and a fresh coat of paint. A sunken living room, complete with a large bow window and stone fireplace. The kitchen showcases two-tone cabinets, stainless steel appliances, and a chic, modern faucet. It seamlessly flows into the dining area, where sliding doors reveal an expansive backyard oasis. On the second floor the primary bedroom is a peaceful haven with dual closets and an en-suite, complemented by two additional bedrooms and a full bath. Situated minutes from Grasmere School, AB Beach Golf Resort and the pier, this home offers charm and convenience. (id:51532)
Tags
| Property Summary |
|---|
| Building |
|---|
| Land |
|---|
| Level | Rooms | Dimensions |
|---|---|---|
| Lower level | Family room | 3.76 m x 6.43 m |
| Den | 2.79 m x 3.38 m | |
| Laundry room | 2.67 m x 3.05 m | |
| Main level | Living room | 5.1 m x 3.74 m |
| Dining room | 2.97 m x 3.76 m | |
| Kitchen | 4.19 m x 3.76 m | |
| Upper Level | Primary Bedroom | 3.76 m x 4.22 m |
| Bedroom 2 | 2.95 m x 4.32 m | |
| Bedroom 3 | 3.28 m x 2.73 m |
| Features | |||||
|---|---|---|---|---|---|
| Cul-de-sac | Corner Site | Attached Garage | |||
| Heated Garage | Dishwasher | Dryer | |||
| Garage door opener | Hood Fan | Microwave | |||
| Refrigerator | Storage Shed | Stove | |||
| Washer | Window Coverings | ||||






























