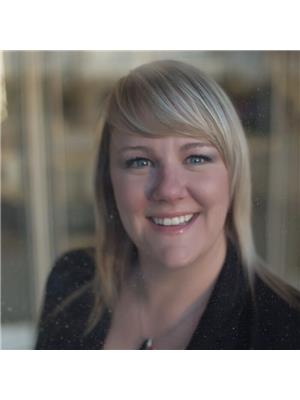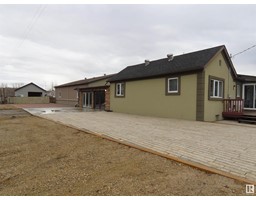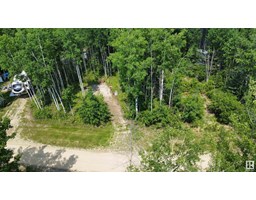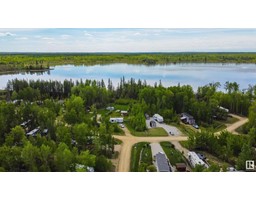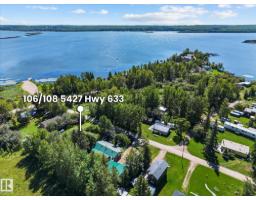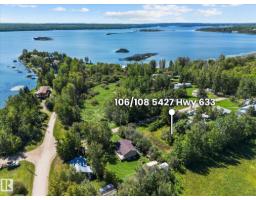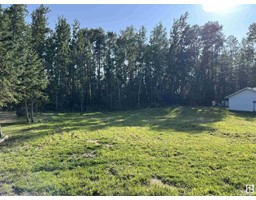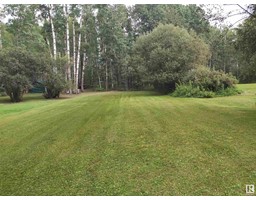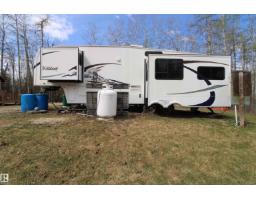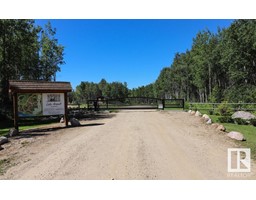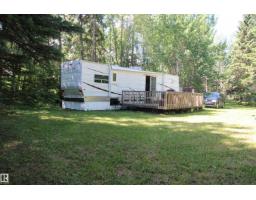#213 55101 STE. ANNE TR Estates At Waters Edge, Rural Lac Ste. Anne County, Alberta, CA
Address: #213 55101 STE. ANNE TR, Rural Lac Ste. Anne County, Alberta
Summary Report Property
- MKT IDE4440782
- Building TypeHouse
- Property TypeSingle Family
- StatusBuy
- Added3 weeks ago
- Bedrooms4
- Bathrooms3
- Area1323 sq. ft.
- DirectionNo Data
- Added On27 Jul 2025
Property Overview
WELCOME to this GORGEOUS RAISED BUNGALOW that is located IN THE GATED COMMUNITY, THE ESTATES OF WATERS EDGE!!! This home offers 4 bedrooms, 3 full bathrooms, an OPEN CONCEPT floor plan, a covered & screened in deck with LAKE VIEW, 10 ft ceilings, granite counters, beautiful neutral cabinetry, gas fireplace and luxury vinyl plank flooring. FRONT ATTACHED GARAGE IS OVERSIZED. THE LOWER LEVEL IS COMPLETELY FINISHED with LARGE BRIGHT WINDOWS, an ABUNDANCE OF ENTERTAINING SPACE that is all finished to the same CRAFTSMAN SPEC FINISHES as the upper level. Waters Edge provides a resort style environment with a private pool, clubhouse, playground, boat launch and gym. Commuting to Edmonton, St. Albert, Spruce Grove or Stony Plain is a breeze! (id:51532)
Tags
| Property Summary |
|---|
| Building |
|---|
| Level | Rooms | Dimensions |
|---|---|---|
| Lower level | Bedroom 3 | 3.46 m x 3.37 m |
| Bedroom 4 | 3.46 m x 3.59 m | |
| Recreation room | 8.23 m x 6.71 m | |
| Main level | Living room | 5.02 m x 5.2 m |
| Dining room | 3.34 m x 2.25 m | |
| Kitchen | 3.33 m x 4.62 m | |
| Primary Bedroom | 3.58 m x 4.43 m | |
| Bedroom 2 | 3.65 m x 4.84 m |
| Features | |||||
|---|---|---|---|---|---|
| Private setting | See remarks | Flat site | |||
| Exterior Walls- 2x6" | No Animal Home | No Smoking Home | |||
| Level | Attached Garage | Oversize | |||
| Dishwasher | Dryer | Microwave Range Hood Combo | |||
| Refrigerator | Stove | Washer | |||
| Window Coverings | Ceiling - 10ft | Vinyl Windows | |||





























