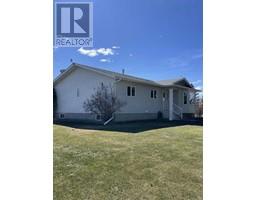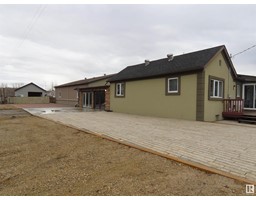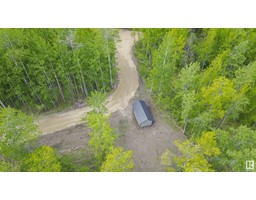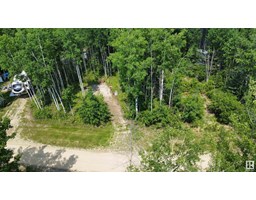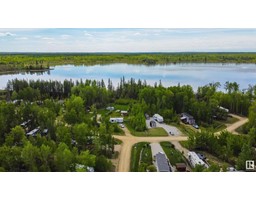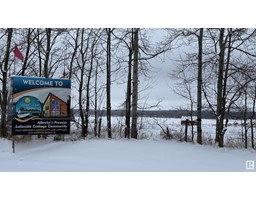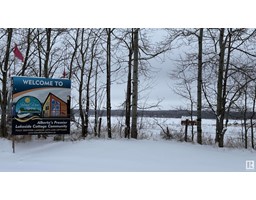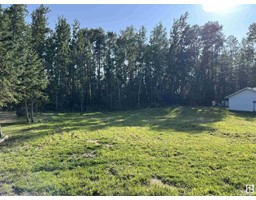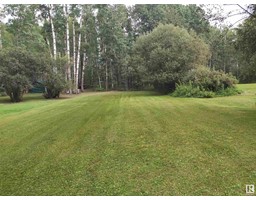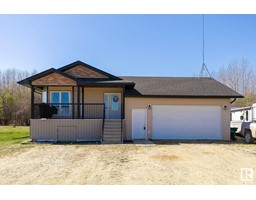4912 50 AV Alberta Beach, Rural Lac Ste. Anne County, Alberta, CA
Address: 4912 50 AV, Rural Lac Ste. Anne County, Alberta
Summary Report Property
- MKT IDE4429613
- Building TypeHouse
- Property TypeSingle Family
- StatusBuy
- Added12 weeks ago
- Bedrooms2
- Bathrooms2
- Area1163 sq. ft.
- DirectionNo Data
- Added On08 Apr 2025
Property Overview
LAKEFRONT! 2 RESIDENCES! MASSIVE GARAGE! WELCOME TO 4912 50 AVE IN ALBERTA BEACH. THIS UNIQUE PROPERTY HAS A MAIN HOME WITH JUST OVER 1100 SQ FT OF UPGRADED WATER-FRONT LIVING SPACE AND GARAGE LOFT SUITE WITH AN ADDITIONAL 500 SQ FT. THE MAIN HOME HAS BEEN TOTALLY UPGRADED AND INCLUDES AN OPEN KITCHEN WITH GRANITE COUNTERTOPS, 2 TONE CABINETRY, A MASSIVE BUTCHER-BLOCK ISLAND WITH EATING BAR, AND 12 FOOT VAULTED PINE CEILINGS. DINING AREA HAS SLIDING DOOR EXTERIOR DECK ACCESS. LIVING ROOM HAS UPGRADED FLOORING, SKYLIGHTS, AND A STONE WOOD BURNING FIREPLACE WITH GAS LOG-LIGHTER. PRIMARY BEDROOM IS KING SIZED. MAIN BATH IS A 5 PIECE WITH DOUBLE SINKS AND A TILE SURROUND TUB/SHOWER. HOME ALSO HAS STACKABLE LAUNDRY, A SPACIOUS MUDROOM, A CONCRETE CRAWL SPACE BASEMENT, METAL ROOFING, AND VINYL SIDING. GARAGE IS 24X24, HEATED, WITH A FULLY FINISHED LOFT SUITE. INCLUDED WITH THE SALE IS ALL FURNISHINGS, DISHES, AND ICE FISHING SHACK. THIS RESIDENCE IS CURRENTLY USED AS PROFITABLE AIRBNB. (id:51532)
Tags
| Property Summary |
|---|
| Building |
|---|
| Level | Rooms | Dimensions |
|---|---|---|
| Main level | Living room | Measurements not available |
| Dining room | Measurements not available | |
| Kitchen | Measurements not available | |
| Primary Bedroom | Measurements not available | |
| Bedroom 2 | Measurements not available | |
| Laundry room | Measurements not available | |
| Upper Level | Family room | Measurements not available |
| Features | |||||
|---|---|---|---|---|---|
| Private setting | Flat site | Closet Organizers | |||
| No Smoking Home | Attached Garage | Dishwasher | |||
| Dryer | Microwave Range Hood Combo | Refrigerator | |||
| Stove | Washer | Window Coverings | |||
| Low | Ceiling - 10ft | Ceiling - 9ft | |||



























