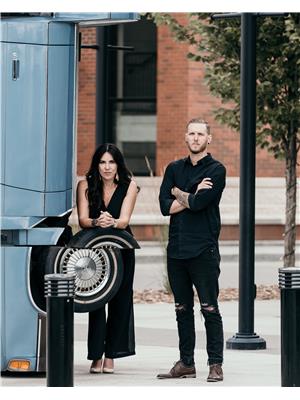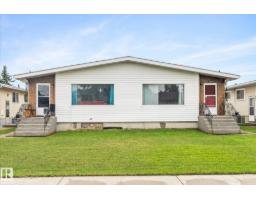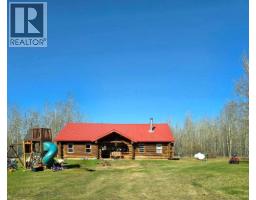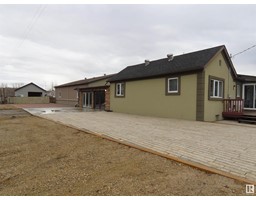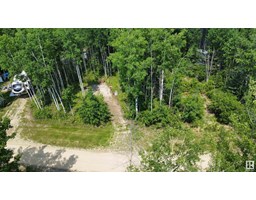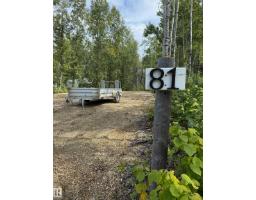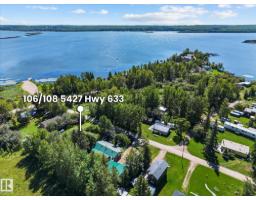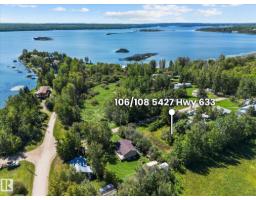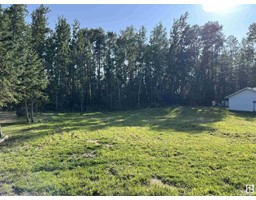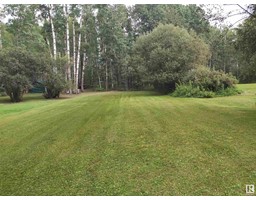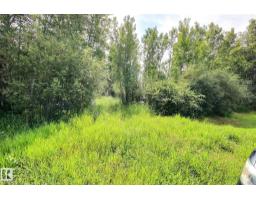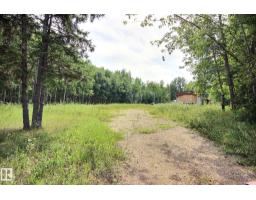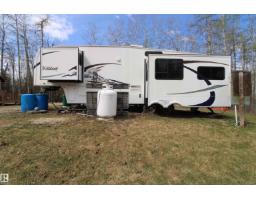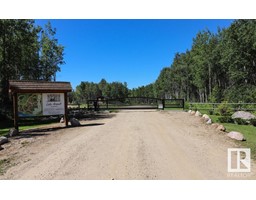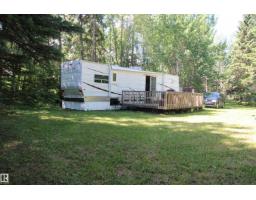53510 20 range RD None, Rural Lac Ste. Anne County, Alberta, CA
Address: 53510 20 range RD, Rural Lac Ste. Anne County, Alberta
Summary Report Property
- MKT IDE4430577
- Building TypeHouse
- Property TypeSingle Family
- StatusBuy
- Added25 weeks ago
- Bedrooms5
- Bathrooms3
- Area5262 sq. ft.
- DirectionNo Data
- Added On12 Apr 2025
Property Overview
Welcome to your country dream, a 5900 sq ft timber frame bardominium, on 7 acres with an 8300 sq ft shop! Enter through the stone arch & stamped concrete elevated path. Below, detailed tile work & set up for a koi fish pond. The main floor boasts a 25' high entrance with 12' timber frame trusses, custom stonework, slate floors & stairs. The entire main floor has in-floor heat with 4 zones, 3 bdrms, one of them is complete with a walk-in closet, 4 pc ensuite with a round jacuzzi tub. Open concept entertainment area with large living room, double-sided fireplace, kitchen with huge granite island, custom 8ft high cabinets an 12'ceilings. Games room with wet bar attached. 2 additional bonus rooms, laundry and 5 pc bath also on main. Retreat to your 1100 sqft primary bdrm with 2 W/I closets, 5 pc ensuite including elevated jacuzzi tub, & its own laundry! Home has attached double tandem garage on one side, single on the other. Shop offers heated workspace w/tons of room for your toys or business! (id:51532)
Tags
| Property Summary |
|---|
| Building |
|---|
| Land |
|---|
| Level | Rooms | Dimensions |
|---|---|---|
| Main level | Living room | 9.41 m x 5.33 m |
| Dining room | 4.75 m x 4.03 m | |
| Kitchen | 9.44 m x 6.26 m | |
| Bedroom 2 | 6.47 m x 5.26 m | |
| Bedroom 3 | 6.44 m x 4.84 m | |
| Bedroom 4 | 4.01 m x 4.53 m | |
| Bedroom 5 | 3.88 m x 4.45 m | |
| Laundry room | 3.26 m x 2.7 m | |
| Other | 9.43 m x 4.3 m | |
| Recreation room | 4.08 m x 5.13 m | |
| Upper Level | Primary Bedroom | 4.93 m x 6.3 m |
| Bonus Room | 7.63 m x 4.7 m |
| Features | |||||
|---|---|---|---|---|---|
| Private setting | Treed | Wet bar | |||
| Closet Organizers | Attached Garage | Dishwasher | |||
| Hood Fan | Oven - Built-In | Microwave | |||
| Stove | Window Coverings | Wine Fridge | |||
| Dryer | Refrigerator | ||||









































































