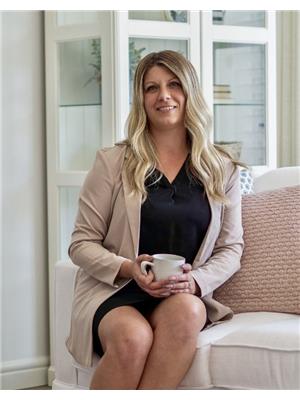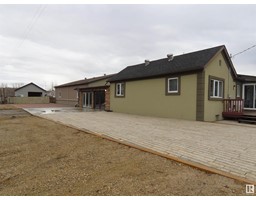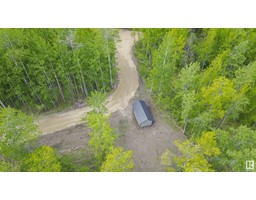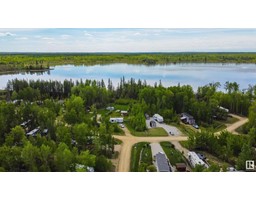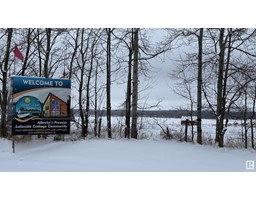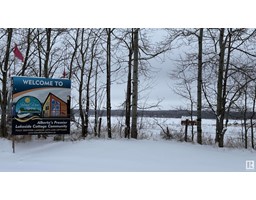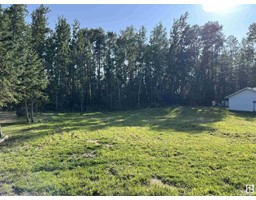54302 RGE ROAD 42 None, Rural Lac Ste. Anne County, Alberta, CA
Address: 54302 RGE ROAD 42, Rural Lac Ste. Anne County, Alberta
Summary Report Property
- MKT IDE4430523
- Building TypeHouse
- Property TypeSingle Family
- StatusBuy
- Added7 days ago
- Bedrooms3
- Bathrooms2
- Area1158 sq. ft.
- DirectionNo Data
- Added On13 Apr 2025
Property Overview
Welcome to 54302 Rge Rd 42, this beautiful 12.18 acre acreage is located about 10 minutes west of Alberta Beach. This 1158 sqft bungalow has 3 bedrooms, a den & 2 full bathrooms. Well maintained & updated over the years. On the main floor, you will enjoy the large country kitchen with separate living room with a woodstove, 3 bedrooms & a renovated 4p main bath. In the basements, is a living space, workshop area, large laundry room, 3p bath, a den with a small window (great for an office), a coldroom with access to the walk-up (separate entry). In the beautifully landscaped yard is a large deck with enclosed gazebo, garden area & a triple detached garage. This acreage is also set up for horses with 2 smaller paddocks close to the house, one with a smaller barn (~24'x18') with 2 box stalls & there is a larger pasture further away from the house for summer grazing. Upgrades include cedar shingles (~20yrs old), Tankless hot water (2008), Furnace (2008), most kitchen appliances (2017 or newer), PVC cased well. (id:51532)
Tags
| Property Summary |
|---|
| Building |
|---|
| Level | Rooms | Dimensions |
|---|---|---|
| Basement | Den | 3.75 m x 3.65 m |
| Recreation room | 4.91 m x 6.01 m | |
| Utility room | 3.87 m x 5.08 m | |
| Laundry room | 3.75 m x 5.11 m | |
| Mud room | 2.49 m x 1.92 m | |
| Main level | Living room | 3.65 m x 6.49 m |
| Dining room | 3.77 m x 3.39 m | |
| Kitchen | 3.71 m x 3.02 m | |
| Primary Bedroom | 3.89 m x 2.88 m | |
| Bedroom 2 | 3.01 m x 2.71 m | |
| Bedroom 3 | 3.03 m x 2.71 m |
| Features | |||||
|---|---|---|---|---|---|
| Private setting | Treed | Flat site | |||
| Exterior Walls- 2x6" | Level | Detached Garage | |||
| Dishwasher | Dryer | Microwave Range Hood Combo | |||
| Refrigerator | Stove | Washer | |||
| Window Coverings | Vinyl Windows | ||||


























































