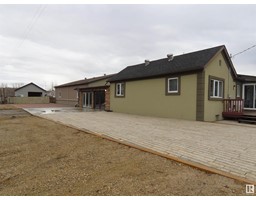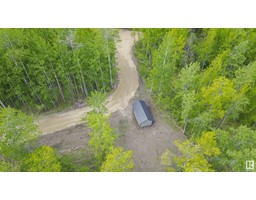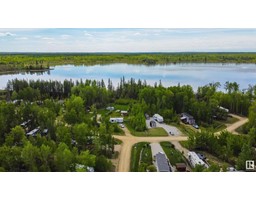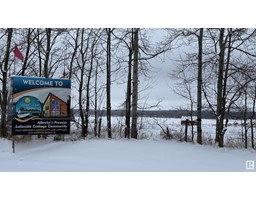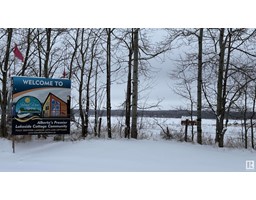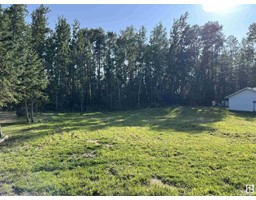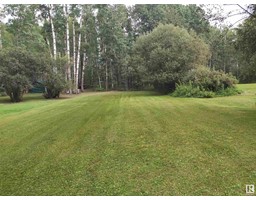#58 5124 TWP RD 554 Lessard Lake Estates, Rural Lac Ste. Anne County, Alberta, CA
Address: #58 5124 TWP RD 554, Rural Lac Ste. Anne County, Alberta
Summary Report Property
- MKT IDE4383851
- Building TypeHouse
- Property TypeSingle Family
- StatusBuy
- Added16 weeks ago
- Bedrooms6
- Bathrooms3
- Area3266 sq. ft.
- DirectionNo Data
- Added On17 Dec 2024
Property Overview
Absolutely stunning 1.0 acre Canadian Classic Cedar Log WATERFRONT estate on Lake Lessard. Opportunity to fish, boat, tube, ski, ice fish, snowmobile & much more. Fenced, landscaped, underground sprinkler, firepit & family games area. 3266 square foot, 3 bathroom, 6 bedroom, featuring 5 CAR HEATED GARAGE with 45’ motorhome bay. Utility room in shop with newer hot water tank. Spacious main floor with vaulted living room, family room & upstairs bedrooms. Kitchen boasts Heartland Appliances, storage & 6 chair island complimented by family & friends tested dining room. Includes 2 crystal chandeliers with LED lighting throughout the home. Master bedroom includes a full ensuite spa with double heated Jacuzzi Tub & separate shower. Upstairs loft entertainment area overlooks the soaring living room with floor to ceiling lake views. This lake home offers a drilled well, septic tank & field, in-floor heat/boiler system, newer shingles/flooring & is move in summer ready!! (id:51532)
Tags
| Property Summary |
|---|
| Building |
|---|
| Land |
|---|
| Level | Rooms | Dimensions |
|---|---|---|
| Main level | Living room | 8.45 m x 5.97 m |
| Dining room | 3.85 m x 3.27 m | |
| Kitchen | 3.98 m x 3.27 m | |
| Primary Bedroom | 6.47 m x 4.15 m | |
| Bedroom 2 | 2.91 m x 2.91 m | |
| Bedroom 3 | 2.97 m x 2.91 m | |
| Bedroom 4 | 3.18 m x 2.96 m | |
| Laundry room | 2.88 m x 1.56 m | |
| Upper Level | Bonus Room | 8.43 m x 4.24 m |
| Bedroom 5 | 6.35 m x 4.14 m | |
| Bedroom 6 | 6.31 m x 4.14 m |
| Features | |||||
|---|---|---|---|---|---|
| Private setting | Skylight | Oversize | |||
| Attached Garage | RV | Alarm System | |||
| Dishwasher | Dryer | Fan | |||
| Garage door opener remote(s) | Garage door opener | Oven - Built-In | |||
| Microwave | Refrigerator | Gas stove(s) | |||
| Washer | Water Distiller | Window Coverings | |||
| See remarks | |||||























































