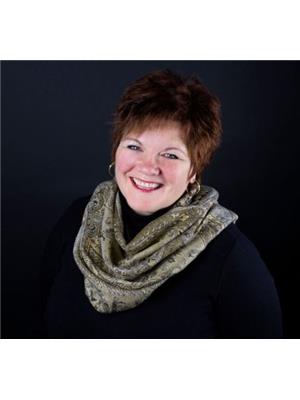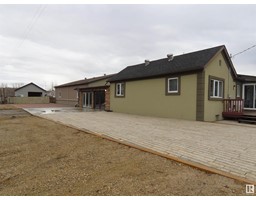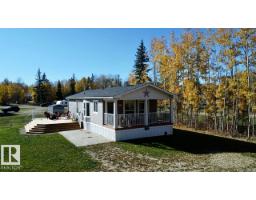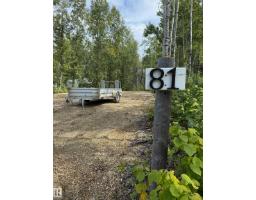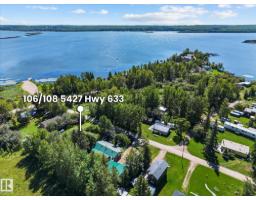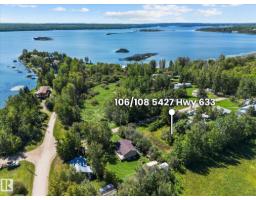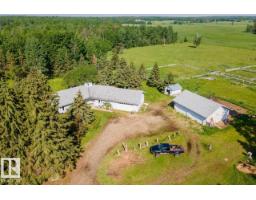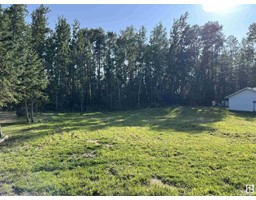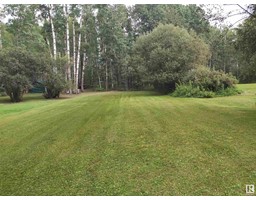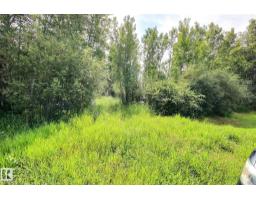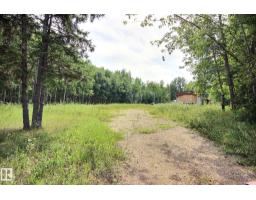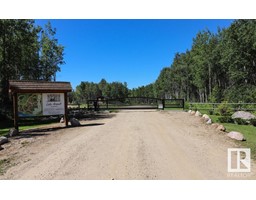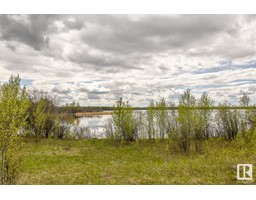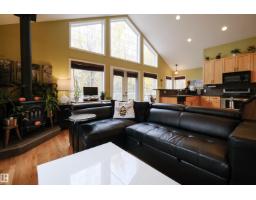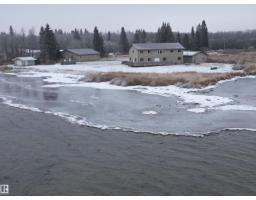620 6 ST Yellowstone, Rural Lac Ste. Anne County, Alberta, CA
Address: 620 6 ST, Rural Lac Ste. Anne County, Alberta
Summary Report Property
- MKT IDE4464323
- Building TypeHouse
- Property TypeSingle Family
- StatusBuy
- Added3 weeks ago
- Bedrooms2
- Bathrooms1
- Area1402 sq. ft.
- DirectionNo Data
- Added On01 Nov 2025
Property Overview
AFFORDABLE LAKE-SIDE LIVING!! This exceptional, RENOVATED 2 bedroom Bi-Level home, situated just a short stroll to the shores of Lac Ste Anne in the desirable community of Yellowstone, has much to offer! Features include an upgraded chef's dream kitchen with granite counter tops, hardwood oak soft-close cabinetry, all stainless steel appliances (gas stove) (a $50,000 [+/-] renovation), updated bathroom with new fixtures & in-floor heat, TWO wood-burning fireplaces, central A/C, FULL basement, upgraded windows and doors, fresh paint, new carpet.... WOW, the list is EXTENSIVE!! The lot, backing onto a greenspace leading directly to the lake, is level and landscaped with LOADS of parking space! There is a single attached garage with workshop space, a new door & opener, and not one but TWO decks to enjoy the beautiful scenery - a brand-new north facing deck PLUS another large west-facing deck. This property is fully serviced with a drilled well and is connected to the regional sewer system. WELCOME HOME! (id:51532)
Tags
| Property Summary |
|---|
| Building |
|---|
| Level | Rooms | Dimensions |
|---|---|---|
| Basement | Recreation room | 7.87 m x Measurements not available |
| Laundry room | 3.69 m x Measurements not available | |
| Utility room | 4.27 m x Measurements not available | |
| Storage | 1.81 m x Measurements not available | |
| Main level | Living room | 5.98 m x Measurements not available |
| Dining room | 3.28 m x Measurements not available | |
| Kitchen | 2.84 m x Measurements not available | |
| Family room | 4.8 m x Measurements not available | |
| Primary Bedroom | 3.06 m x Measurements not available | |
| Bedroom 2 | 2.75 m x Measurements not available |
| Features | |||||
|---|---|---|---|---|---|
| Flat site | No back lane | Closet Organizers | |||
| Recreational | Oversize | Attached Garage | |||
| Dishwasher | Dryer | Garage door opener remote(s) | |||
| Garage door opener | Hood Fan | Refrigerator | |||
| Gas stove(s) | Washer | Vinyl Windows | |||
























































