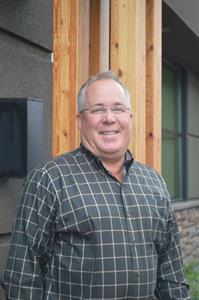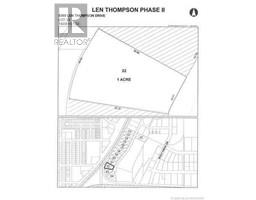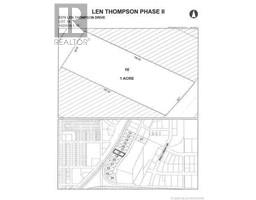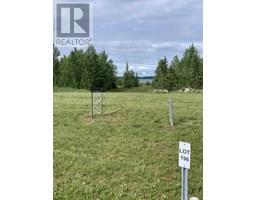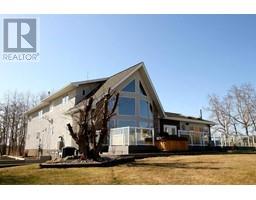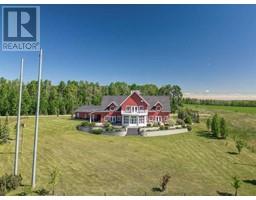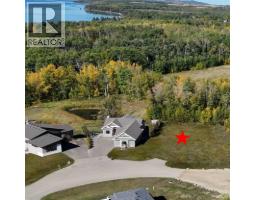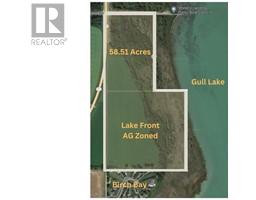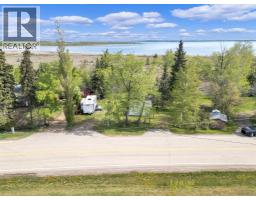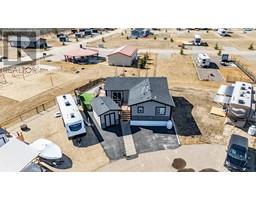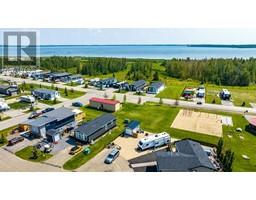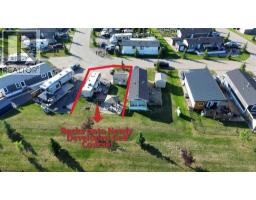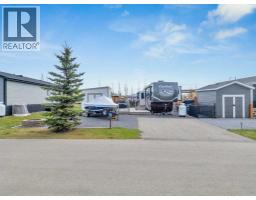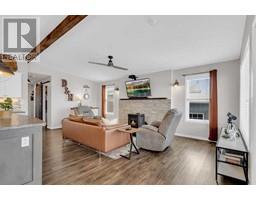2, 27123 Highway 597 Burbank Industrial Park, Rural Lacombe County, Alberta, CA
Address: 2, 27123 Highway 597, Rural Lacombe County, Alberta
Summary Report Property
- MKT IDA2149657
- Building TypeOffices
- Property TypeOffice
- StatusBuy
- Added55 weeks ago
- Bedrooms0
- Bathrooms0
- Area16420 sq. ft.
- DirectionNo Data
- Added On15 Jul 2024
Property Overview
This property comprises of a 16,420 SF Office Building on 3.35 Acres in Burbank Industrial Park. The interior of the main floor is laid out with a reception area as you enter the South doors to the building. Immediately to the right of the reception area is a large training room set up with a couple of office adjoining the training area. The remainder of the main floor is set up with office area and demised working areas. In addition the is server room, utility room, large storage room with large fire proof filing cabinets, bathrooms and a kitchenette area.*Note - This a Modular Construction set up as a training and admin centre. The building includes a Roof Mounted HVAC System along with A/C. Located within the Burbank Industrial Park, situated between Red Deer and Blackfalds. Property is fully fenced with privacy screening along Highway 597. This area has excellent yard compaction and drainage. There is also a 40x80 Bio-Tech Storage building with a man door and a 14'X16" overhead door. The flooring for the apron and inside are steel edged rig mats which are in great shape. Located within 20 minutes or less to Prentis and Joffre gas plants and close to all main Central Alberta Industrial Parks and with excellent access to all major highways, including: QEII, Highway 2A, and Highway 597. Lacombe County “Business Industrial District” allows for a variety of suitable uses. (id:51532)
Tags
| Property Summary |
|---|
| Building |
|---|
| Land |
|---|
| Features | |||||
|---|---|---|---|---|---|
| Central air conditioning | |||||













































