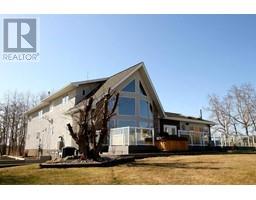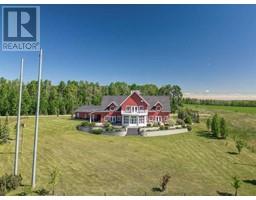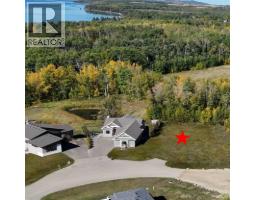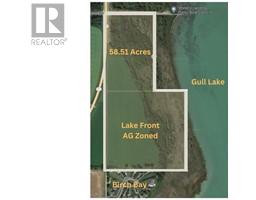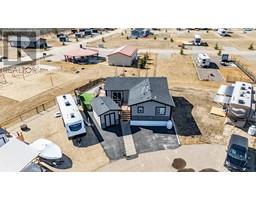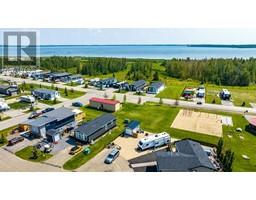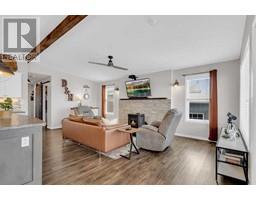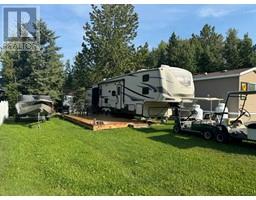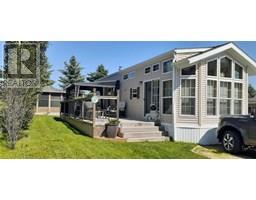39403 Range Road 275, Rural Lacombe County, Alberta, CA
Address: 39403 Range Road 275, Rural Lacombe County, Alberta
Summary Report Property
- MKT IDA2199885
- Building TypeHouse
- Property TypeSingle Family
- StatusBuy
- Added4 weeks ago
- Bedrooms3
- Bathrooms4
- Area1790 sq. ft.
- DirectionNo Data
- Added On06 Jun 2025
Property Overview
Calling all car enthusiasts, mechanics & truckers! If you are tired of paying rent to accommodate your business/hobby this may be the property for you. Located on pavement just 2 minutes from Blackfalds & 10 from Red Deer or Lacombe it’s the perfect location. This 4 level split property features a home with a huge country kitchen, bright sunroom & cozy sitting room on the main floor. Upstairs has a spacious primary bedroom with 3 pce ensuite & 2nd oversized bedroom. The 3rd level has another large bedroom & family room with wood stove the 4th level has a massive family room, hobby/craft room and 2 storage rooms. Outside on the almost 5 acres you will find a heated 24 x 36 garage, plus a heated 40 x 80 shop with 16’w x 12’h & 14’w x 18’h doors set up to work on cars with hoist & crane, attached workbenches included. Water is run to the shop. Own your own fruit forest & plant a garden big enough to feed your family & friends- poly b plumbing has been removed - so much to be discovered here. (id:51532)
Tags
| Property Summary |
|---|
| Building |
|---|
| Land |
|---|
| Level | Rooms | Dimensions |
|---|---|---|
| Basement | Recreational, Games room | 21.83 Ft x 19.83 Ft |
| Office | 11.00 Ft x 15.92 Ft | |
| Storage | 11.00 Ft x 7.50 Ft | |
| Storage | 9.92 Ft x 8.67 Ft | |
| Furnace | 5.75 Ft x 3.58 Ft | |
| Furnace | 10.67 Ft x 13.58 Ft | |
| Lower level | Bedroom | 12.67 Ft x 15.42 Ft |
| Family room | 19.08 Ft x 17.92 Ft | |
| 3pc Bathroom | .00 Ft x .00 Ft | |
| Main level | Living room | 16.75 Ft x 13.75 Ft |
| Kitchen | 14.00 Ft x 12.75 Ft | |
| Dining room | 21.42 Ft x 8.67 Ft | |
| Sunroom | 11.50 Ft x 20.50 Ft | |
| 3pc Bathroom | .00 Ft x .00 Ft | |
| Upper Level | Primary Bedroom | 13.25 Ft x 19.33 Ft |
| 3pc Bathroom | .00 Ft x .00 Ft | |
| Bedroom | 16.67 Ft x 13.17 Ft | |
| 4pc Bathroom | .00 Ft x .00 Ft |
| Features | |||||
|---|---|---|---|---|---|
| Treed | See remarks | Other | |||
| Detached Garage(2) | See Remarks | Refrigerator | |||
| Dishwasher | Stove | Window Coverings | |||
| Garage door opener | Washer & Dryer | None | |||




















































