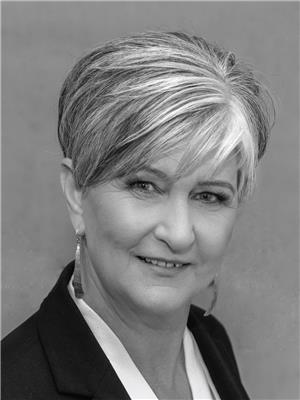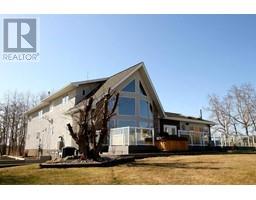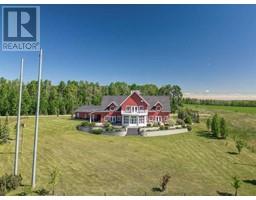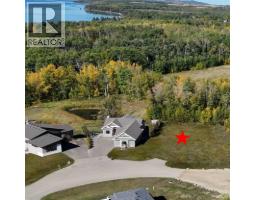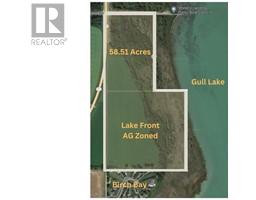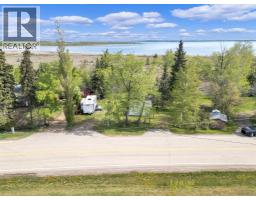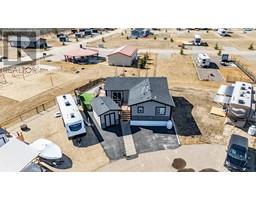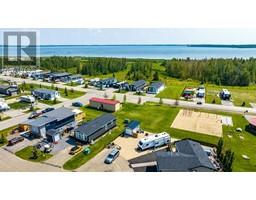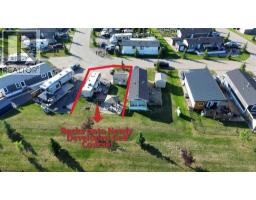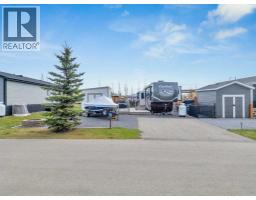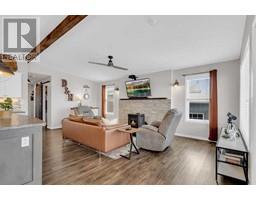40303 Range Road 222 None, Rural Lacombe County, Alberta, CA
Address: 40303 Range Road 222, Rural Lacombe County, Alberta
Summary Report Property
- MKT IDE4409024
- Building TypeHouse
- Property TypeSingle Family
- StatusBuy
- Added35 weeks ago
- Bedrooms2
- Bathrooms2
- Area3422 sq. ft.
- DirectionNo Data
- Added On17 Dec 2024
Property Overview
This beautiful 12 acre nature lovers dream is located on Pelican Narrows at Buffalo Lake in the centre of bird watching heaven. Beautifully manicured grounds encourage outdoor living with a private pond, walking trails and decks for dining or soaking up the sun. This exceptionally well-maintained home showcases the rustic charm of stone and wood, incorporating features of a heart-warming chef’s kitchen, farm style dining area, and cozy seating to entice family and friends. Enjoy entertaining in the great room with the beautiful vaulted ceiling, stone fireplace, wet bar and amazing lake views. Two bedrooms, a sleeping loft, den and two well-appointed bathrooms complete the living space. The property includes a bright laundry/mud room area, an attached two car garage and a detached heated garage/shop. Above the detached garage is a guest suite with a perfect sunset deck. Whether you are searching for a personal piece of paradise or contemplating a holiday property, this acreage offers endless possibilities! (id:51532)
Tags
| Property Summary |
|---|
| Building |
|---|
| Level | Rooms | Dimensions |
|---|---|---|
| Main level | Living room | 6.14 m x 4.43 m |
| Dining room | 3.82 m x 3.63 m | |
| Kitchen | 6.73 m x 2.94 m | |
| Family room | 6.05 m x 3.1 m | |
| Bedroom 2 | 4.46 m x 3.81 m | |
| Mud room | 5.25 m x 3.66 m | |
| Laundry room | 2.77 m x 2.44 m | |
| Upper Level | Den | 5.7 m x 5.11 m |
| Primary Bedroom | 7.14 m x 4.36 m | |
| Loft | 4.96 m x 2.75 m | |
| Great room | 12.66 m x 8.8 m |
| Features | |||||
|---|---|---|---|---|---|
| See remarks | Attached Garage | Detached Garage | |||
| Heated Garage | Oversize | Dishwasher | |||
| Dryer | Garage door opener | Hood Fan | |||
| Oven - Built-In | Microwave | Storage Shed | |||
| Stove | Gas stove(s) | Central Vacuum | |||
| Washer | Window Coverings | Wine Fridge | |||
| Refrigerator | |||||






















































