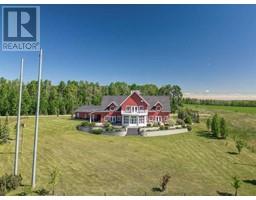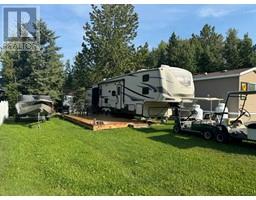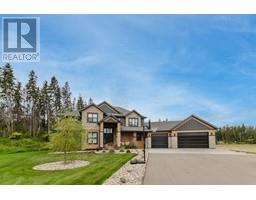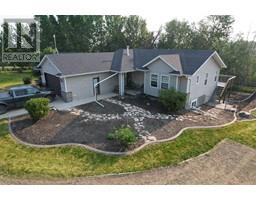73, 27121 Township Road 402 Lacombe Lake Estates, Rural Lacombe County, Alberta, CA
Address: 73, 27121 Township Road 402, Rural Lacombe County, Alberta
Summary Report Property
- MKT IDA2170117
- Building TypeHouse
- Property TypeSingle Family
- StatusBuy
- Added1 weeks ago
- Bedrooms5
- Bathrooms3
- Area1442 sq. ft.
- DirectionNo Data
- Added On03 Dec 2024
Property Overview
Welcome to peaceful country living in Lacombe Lake Estates, just minutes from Lacombe, Blackfalds, and Red Deer. This 1,442 sq ft bungalow offers the perfect blend of modern touches and cozy comfort. Built in 2003, the home features a spacious walkout basement, an inviting west-facing deck, and a beautifully landscaped 2.49-acre lot backing onto a treed environmental reserve. Inside, the kitchen stands out with hickory cabinets, quartz countertops, stainless steel appliances, and a corner pantry—everything you need to enjoy meals in the eat-in kitchen or nearby dining area. The living room boasts bright west-facing windows and a gas fireplace, making it a perfect place to unwind.The main floor includes a primary bedroom with a walk-in closet, a 3-piece ensuite with a jacuzzi tub, and two additional bedrooms. Downstairs, you'll find two more bright bedrooms, a modern bathroom, and a large family room—ideal for extra living space. With features like central air, underfloor heat, and a new furnace motor, comfort is guaranteed. Plus, the property includes a double attached garage and access to the nearby Trans Canada Trail.Whether you're looking for tranquility or convenience, this property delivers on both fronts. (id:51532)
Tags
| Property Summary |
|---|
| Building |
|---|
| Land |
|---|
| Level | Rooms | Dimensions |
|---|---|---|
| Basement | 3pc Bathroom | 8.25 Ft x 7.58 Ft |
| Bedroom | 12.00 Ft x 13.17 Ft | |
| Recreational, Games room | 25.08 Ft x 30.08 Ft | |
| Bedroom | 9.67 Ft x 11.92 Ft | |
| Den | 15.08 Ft x 9.08 Ft | |
| Main level | 4pc Bathroom | 4.92 Ft x 8.00 Ft |
| Dining room | 10.83 Ft x 10.67 Ft | |
| Bedroom | 11.83 Ft x 10.17 Ft | |
| Living room | 16.08 Ft x 15.75 Ft | |
| 4pc Bathroom | 8.00 Ft x 9.42 Ft | |
| Bedroom | 9.83 Ft x 11.58 Ft | |
| Kitchen | 20.67 Ft x 11.75 Ft | |
| Primary Bedroom | 12.67 Ft x 13.00 Ft |
| Features | |||||
|---|---|---|---|---|---|
| Other | PVC window | Environmental reserve | |||
| Attached Garage(2) | Gravel | See remarks | |||
| Walk out | Central air conditioning | ||||















































