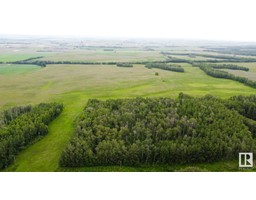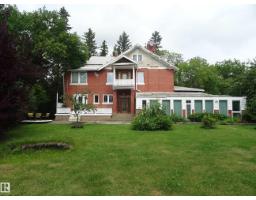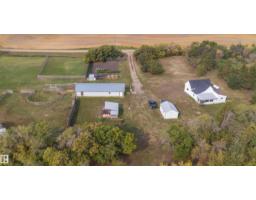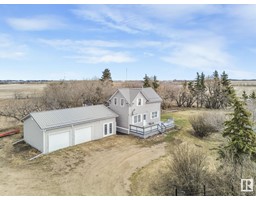163062 Township Road 565, Rural Lamont County, Alberta, CA
Address: 163062 Township Road 565, Rural Lamont County, Alberta
Summary Report Property
- MKT IDA2219919
- Building TypeHouse
- Property TypeSingle Family
- StatusBuy
- Added3 days ago
- Bedrooms3
- Bathrooms1
- Area1252 sq. ft.
- DirectionNo Data
- Added On13 Oct 2025
Property Overview
A rare find!!! 37 acres with 3 bedroom home, triple car garage, hip roof barn with loft, pole shed, chicken coop and endless potential to build your Acreage dreams! Right on the edge of the village of Andrew, the private property is fully fenced with a gated driveway that leads in through the tree belt into the manicured yard. There is a garden plot with greenhouse, outdoor fireplace and grill, a fenced area surrounding the house and groomed trails that take you through the property and out to the field where 27 acres is seeded to quality horse hay. Gaze over your property from the comfort of your covered front porch of the updated bungalow that has an open concept living and dining room with arch details, new kitchen counter tops, fresh light fixtures, vinyl flooring and big bright windows. Plenty of storage, two bedrooms and a 5 piece bathroom with jetted tub are on the main floor along with a mud room at the back entrance with a walk in pantry. Downstairs is another bedroom, cold storage, laundry room and spacious bonus area with windows that could be developed or continue to be used for storage. Some finishing touches here will have it feeling like new! There is a tin roof on the house and newer vinyl siding on the home and heated, detached triple garage. 220 power and three automatic doors, built in shelving and massive windows help create the ultimate man cave here! The village of Andrew has a new charter school opening in September, grocery stores, gas stations, post office, banks, mechanics and handyman service, shops and restaurants and is just over an hour drive to Edmonton. This is a clean and gorgeous property with flexible possession just waiting to be made your own! (id:51532)
Tags
| Property Summary |
|---|
| Building |
|---|
| Land |
|---|
| Level | Rooms | Dimensions |
|---|---|---|
| Basement | Bedroom | 10.67 Ft x 10.33 Ft |
| Laundry room | 11.50 Ft x 20.42 Ft | |
| Cold room | 7.58 Ft x 11.58 Ft | |
| Bonus Room | 12.92 Ft x 26.33 Ft | |
| Storage | 19.50 Ft x 10.33 Ft | |
| Main level | 5pc Bathroom | 7.92 Ft x 8.75 Ft |
| Bedroom | 10.92 Ft x 11.25 Ft | |
| Primary Bedroom | 11.67 Ft x 12.83 Ft |
| Features | |||||
|---|---|---|---|---|---|
| Closet Organizers | Level | Other | |||
| RV | Detached Garage(3) | Refrigerator | |||
| Dishwasher | Stove | Microwave | |||
| None | |||||


























































