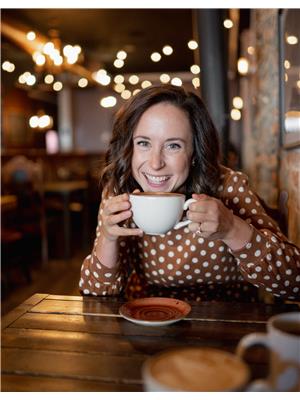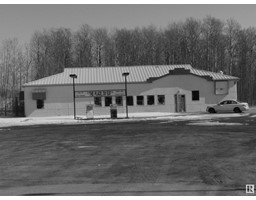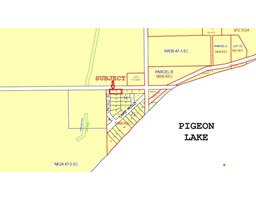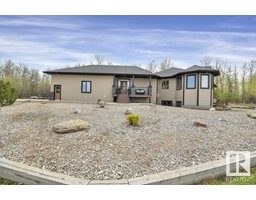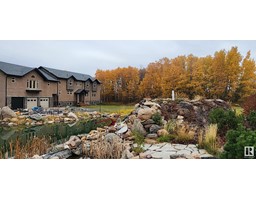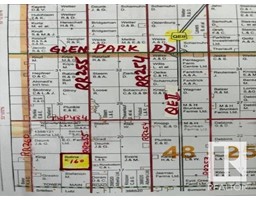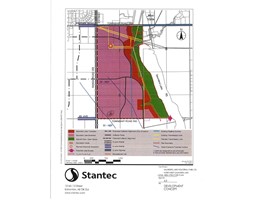#1040 50242 RGE ROAD 244 A Brenda Vista, Rural Leduc County, Alberta, CA
Address: #1040 50242 RGE ROAD 244 A, Rural Leduc County, Alberta
Summary Report Property
- MKT IDE4410015
- Building TypeHouse
- Property TypeSingle Family
- StatusBuy
- Added16 weeks ago
- Bedrooms5
- Bathrooms4
- Area6606 sq. ft.
- DirectionNo Data
- Added On10 Dec 2024
Property Overview
This impressive bungalow is set on 3.62 ACRES of beautiful land and offers a perfect blend of luxury and practicality. Featuring a durable brick exterior with AMPLE SHOP SPACE with an 11' DOOR ACCESS, it's perfect for hobbies and storage. The property is on MUNICIPAL SERVICES and just 5 MINUTES FROM BEAUMONT, providing convenience and peace of mind. Be greeted by a captivating double-sided wood-burning fireplace, showcasing both brick and stone. The chef's kitchen is complete with TOP-OF-THE-LINE APPLIANCES including a professional-grade stove, a high-end hood fan, steamer-oven and spacious SUB ZERO fridge. The natural lighting highlights the elegant teak cabinetry throughout, adding warmth and sophistication to the home. Finally, enjoy your own INDOOR POOL, ideal for year-round relaxation and fun and add a luxurious touch to your wellness routine by using your own private INDOOR SAUNA. This unique property is a rare find, combining spacious living with exceptional amenities in a tranquil setting. (id:51532)
Tags
| Property Summary |
|---|
| Building |
|---|
| Land |
|---|
| Level | Rooms | Dimensions |
|---|---|---|
| Basement | Bedroom 4 | 12'2 x 12'1 |
| Bedroom 5 | 15'11 x 12'11 | |
| Recreation room | 22'2 x 28'4 | |
| Recreation room | 15'4 x 22'10 | |
| Utility room | 15'3 x 15'11 | |
| Main level | Living room | 19'5 x 23'11 |
| Dining room | 15'10 x 13'11 | |
| Kitchen | 16'1 x 16'7 | |
| Family room | 15'11 x 28'10 | |
| Den | 14'11 x 28'10 | |
| Primary Bedroom | 24'8 x 22'5 | |
| Bedroom 2 | 14'11 x 13'8 | |
| Bedroom 3 | 19'5 x 23'11 | |
| Laundry room | 13'10 x 11'10 | |
| Breakfast | 15'10 x 10'10 | |
| Upper Level | Bonus Room | 17' x 26'7 |
| Features | |||||
|---|---|---|---|---|---|
| No Smoking Home | Environmental reserve | Oversize | |||
| Attached Garage | Alarm System | Dishwasher | |||
| Dryer | Garburator | Hood Fan | |||
| Microwave | Refrigerator | Gas stove(s) | |||
| Central Vacuum | Washer | Window Coverings | |||
| Central air conditioning | |||||









































































