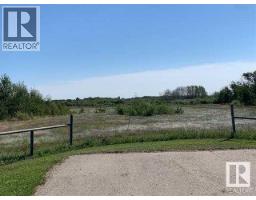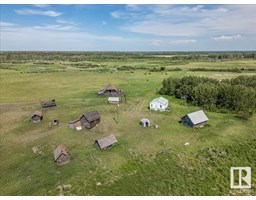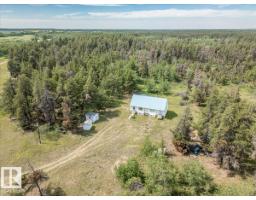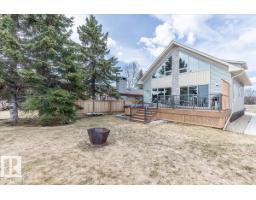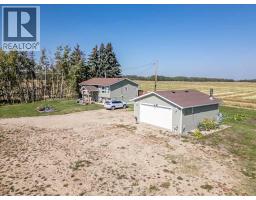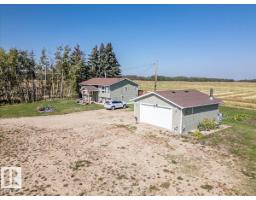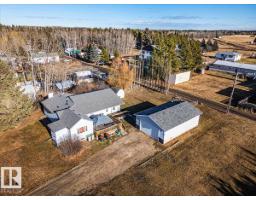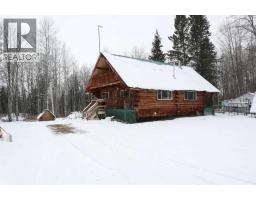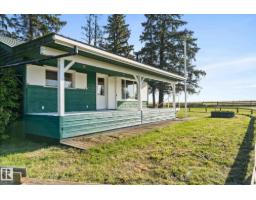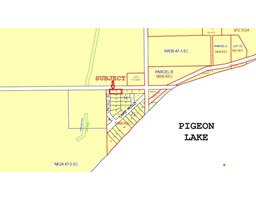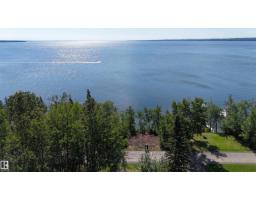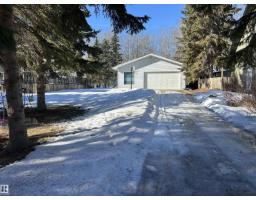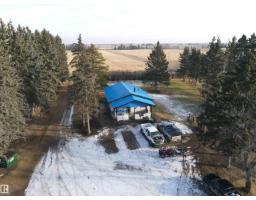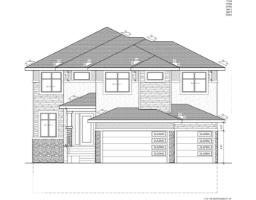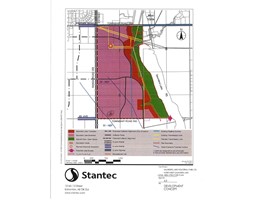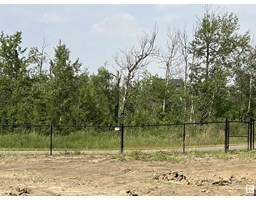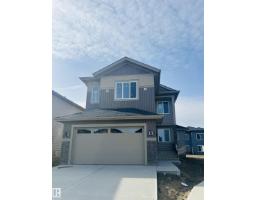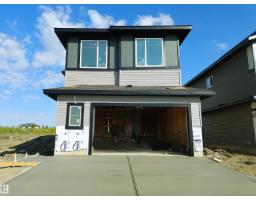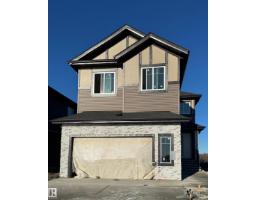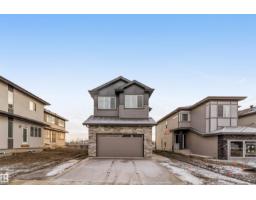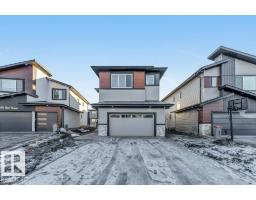27318 TWP ROAD 482 None, Rural Leduc County, Alberta, CA
Address: 27318 TWP ROAD 482, Rural Leduc County, Alberta
Summary Report Property
- MKT IDE4457700
- Building TypeHouse
- Property TypeSingle Family
- StatusBuy
- Added24 weeks ago
- Bedrooms3
- Bathrooms3
- Area2005 sq. ft.
- DirectionNo Data
- Added On13 Sep 2025
Property Overview
This Beautiful Home with an Oversized Double Attached Garage, Barn, and Double Detached Garage is situated on 55 Acres. Inside the home are 3 Bedrooms Including the Primary with a walk-in closet. The Primary also hosts a 5 piece Ensuite Bathroom, and a Double Sided Fireplace shared with the Living Room. The Den could be used as another Bedroom if needed. The Laundry Room has its own sink and extra storage. The Kitchen has an island with a second sink and is open to the Dining Room, and Living Room with Vaulted Ceilings. A 4 Piece Bathroom, and 2 Piece Bathroom are also on the Main floor with access to the Attached Heated Garage. The Basement is unfinished but open and ready to take in any direction. The Barn has 4 Box Stalls, a Tie Stall, a Loft in the center, and sliding doors on both ends. Rail Fencing off the back of the Barn makes it Great for animals. The Detached Garage has Power and a Concrete Floor. A prepared pad is in place for a future shop. This Gorgeous Property also has 2 Drilled Wells. (id:51532)
Tags
| Property Summary |
|---|
| Building |
|---|
| Level | Rooms | Dimensions |
|---|---|---|
| Main level | Living room | 6.39 m x 5.64 m |
| Dining room | 4.04 m x 3.02 m | |
| Kitchen | 4.46 m x 3.84 m | |
| Den | 3.03 m x 2.46 m | |
| Primary Bedroom | 4.72 m x 4.27 m | |
| Bedroom 2 | 4.02 m x 2.83 m | |
| Bedroom 3 | 3.56 m x 2.89 m | |
| Laundry room | 3.59 m x 3.17 m |
| Features | |||||
|---|---|---|---|---|---|
| Private setting | Treed | See remarks | |||
| Agriculture | Attached Garage | Detached Garage | |||
| Heated Garage | Oversize | See Remarks | |||
| Dishwasher | Dryer | Garage door opener remote(s) | |||
| Garage door opener | Microwave Range Hood Combo | Refrigerator | |||
| Stove | Central Vacuum | Washer | |||
| Window Coverings | |||||


























































