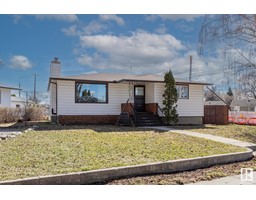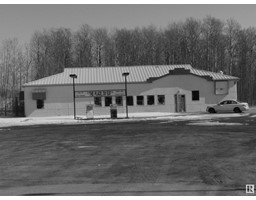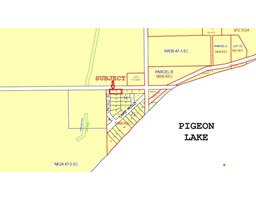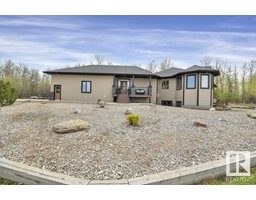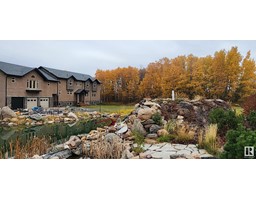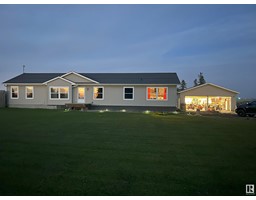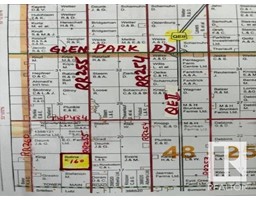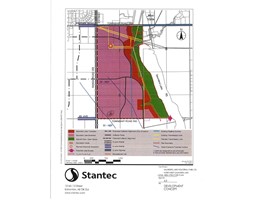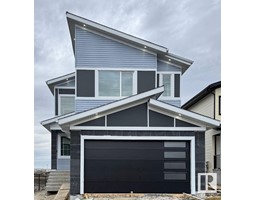3028 59 AVE Royal Oaks_LEDU, Rural Leduc County, Alberta, CA
Address: 3028 59 AVE, Rural Leduc County, Alberta
Summary Report Property
- MKT IDE4421081
- Building TypeHouse
- Property TypeSingle Family
- StatusBuy
- Added9 weeks ago
- Bedrooms5
- Bathrooms4
- Area3870 sq. ft.
- DirectionNo Data
- Added On03 Mar 2025
Property Overview
Welcome to this stunning 3,870 sq.ft. custom-built home w/ a triple car garage, perfectly situated in a quiet cul-de-sac backing onto the walking path. Designed for modern living, this home offers 5 bedrooms, 4 full bathrooms, & a thoughtfully designed open-concept layout. *MAIN FLOOR BEDROOM w/ full bath + 2 PRIMARY SUITES w/ 5 PC ENSUITES – Perfect for multi-generational living! Discover soaring open-to-below ceilings, elegant hardwood floors, & a gas fireplace, creating a warm & welcoming space. The chef-inspired kitchen is a showstopper, featuring upgraded appliances, a gas stove, & an expansive island—perfect for entertaining! Upstairs, a bonus room open to below offers the perfect retreat. You'll find two luxurious primary suites, each w/ a walk-in closet & spa-like 5 pc ensuite, plus a private balcony overlooking the backyard & walking path. Two more secondary bedrooms & laundry complete the upper level. Step into the yard onto the 2-tier deck w/ natural gas hookup—ideal for family gatherings! (id:51532)
Tags
| Property Summary |
|---|
| Building |
|---|
| Land |
|---|
| Level | Rooms | Dimensions |
|---|---|---|
| Above | Living room | 16' x 17'1 |
| Dining room | 18'11 x 13'2 | |
| Kitchen | 16'1 x 15'3 | |
| Family room | 15'11 x 17'1 | |
| Primary Bedroom | 18' x 15'11 | |
| Bedroom 2 | 16'2 x 13'11 | |
| Bedroom 3 | 15'1 x 13'10 | |
| Bedroom 4 | 11'8 x 14'2 | |
| Bonus Room | 13'7 x 14'1 | |
| Laundry room | Measurements not available | |
| Main level | Bedroom 5 | 9'11 x 15'9 |
| Breakfast | Measurements not available x 18 m | |
| Mud room | 6'9 x 10'4 |
| Features | |||||
|---|---|---|---|---|---|
| Cul-de-sac | See remarks | Flat site | |||
| Closet Organizers | Attached Garage | Dishwasher | |||
| Dryer | Garage door opener | Hood Fan | |||
| Refrigerator | Gas stove(s) | Washer | |||
| Window Coverings | Wine Fridge | See remarks | |||
| Central air conditioning | |||||
















































