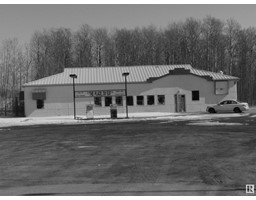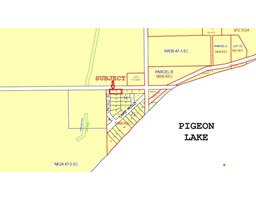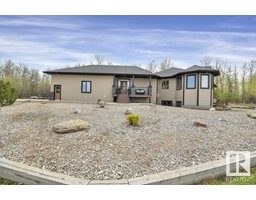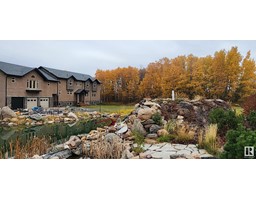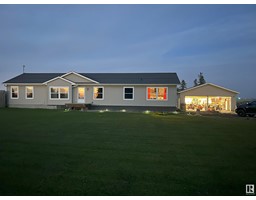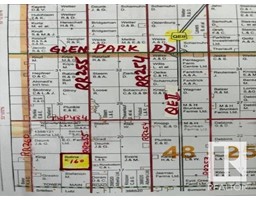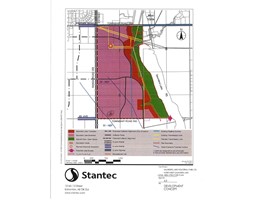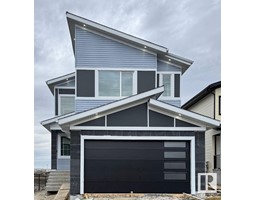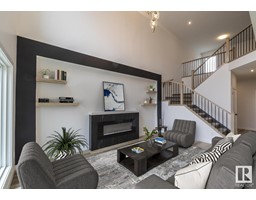#450 50448 RGE ROAD 221 Woodvale Park, Rural Leduc County, Alberta, CA
Address: #450 50448 RGE ROAD 221, Rural Leduc County, Alberta
Summary Report Property
- MKT IDE4443005
- Building TypeHouse
- Property TypeSingle Family
- StatusBuy
- Added2 weeks ago
- Bedrooms4
- Bathrooms3
- Area1914 sq. ft.
- DirectionNo Data
- Added On19 Jun 2025
Property Overview
Live among the towering spruce and pines. This well cared for family home features many upgrades and is nestled on almost 7 acres. New triple pane main floor vinyl windows were installed in 2019, the living room are double pane and were recently installed. New vinyl siding with R7 insulation underneath, new house shingles in 2017, upgraded attic insulation to R52 and R40 in the garage respectively. The huge family sized oak kitchen boasts an eating area with sliding patio doors to a 3 yr. old rebuilt 9x11' deck. The kitchen overlooks the sunken family room with a newer cozy w/b stove. The office/dining room is conveniently located and it overlooks the spacious sunken living room with a tyndall stone faced masonry f/p. Both upstairs bathrooms have been upgraded with new fixtures and a corian countertop in the main bath. New laminate flooring in the kitchen, f/room and hallways, new interior entrance doors. The dream insulated garage is divided & heated on one side. 5 new o/h 8' high doors. Welcome home! (id:51532)
Tags
| Property Summary |
|---|
| Building |
|---|
| Level | Rooms | Dimensions |
|---|---|---|
| Basement | Bedroom 4 | 3.46 m x 3.86 m |
| Recreation room | 7.03 m x 7.94 m | |
| Storage | 3.26 m x 6.37 m | |
| Main level | Living room | 4.59 m x 5.83 m |
| Dining room | 3.1 m x 3.24 m | |
| Kitchen | 3.68 m x 3.79 m | |
| Family room | 3.54 m x 5.24 m | |
| Primary Bedroom | 3.83 m x 4.71 m | |
| Bedroom 2 | 3.29 m x 3.62 m | |
| Bedroom 3 | 2.85 m x 3.63 m | |
| Office | 3.14 m x 3.75 m |
| Features | |||||
|---|---|---|---|---|---|
| Flat site | Wood windows | No Animal Home | |||
| No Smoking Home | Detached Garage | Dishwasher | |||
| Dryer | Garage door opener remote(s) | Garage door opener | |||
| Refrigerator | Storage Shed | Stove | |||
| Washer | Window Coverings | Vinyl Windows | |||







































