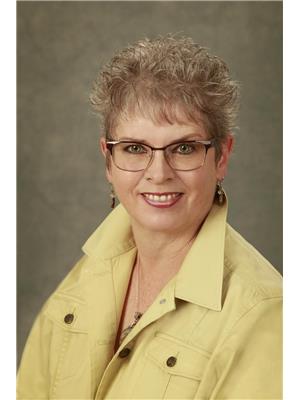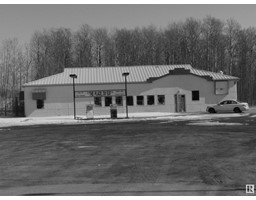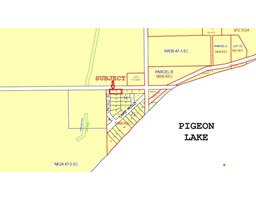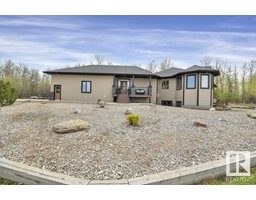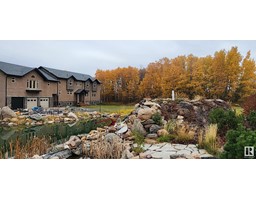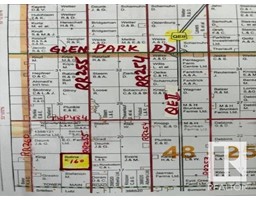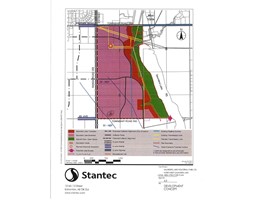48317 RGE ROAD 261 None, Rural Leduc County, Alberta, CA
Address: 48317 RGE ROAD 261, Rural Leduc County, Alberta
Summary Report Property
- MKT IDE4411061
- Building TypeHouse
- Property TypeSingle Family
- StatusBuy
- Added9 weeks ago
- Bedrooms3
- Bathrooms3
- Area1664 sq. ft.
- DirectionNo Data
- Added On17 Dec 2024
Property Overview
This property is a DREAM COME TRUE for EQUINE ENTHUSIASTS! Spanning 80 FULLY FENCED acres, it offers everything you need for thriving equine activities. This meticulously kept property includes a 50x150 ft INDOOR RIDING ARENA, INSULATED & HEATED BARN w/7-12x12 rubber matted stalls, WATER SUPPLY, LOCKERS, TACK & FEED ROOMS, & rubber mats in aisles. Outside you'll find 8 PADDOCKS of various sizes, 3 AUTO WATERERS, SHELTERS w/lights, HAY & EQUIPMENT SHEDS, and 60ft ROUND PEN. Lets not forget about the 70x160ft OUTDOOR RIDING ARENA & the 2 acre OBSTACLE/EVENTING COURSE! The lrg SHOP has concrete floors, electricity and drive through overhead doors. The home exudes charm w/its VAULTED OPEN BEAM CEILINGS boasting a cozy lvrm w/wb fireplace & lrg dining area. Kitchen has some newer appliances & eating nook overlooking the NEW DECK. Upper level is completed with 2 spacious bedrooms, 2-bthrms, & main floor laundry. Lower level complete w/living & dining area, kitchen, pantry, bdrm, den, 4 pce bath. GST may apply. (id:51532)
Tags
| Property Summary |
|---|
| Building |
|---|
| Land |
|---|
| Level | Rooms | Dimensions |
|---|---|---|
| Lower level | Family room | 5.6 m x 4.7 m |
| Den | 2.6 m x 2.6 m | |
| Bedroom 3 | 3.37 m x 4.25 m | |
| Recreation room | 6 m x 5.6 m | |
| Main level | Living room | 6 m x 4.6 m |
| Dining room | 4.2 m x 4.7 m | |
| Kitchen | 4 m x 3.6 m | |
| Upper Level | Primary Bedroom | 3.5 m x 4.7 m |
| Bedroom 2 | 3 m x 4 m |
| Features | |||||
|---|---|---|---|---|---|
| Flat site | No Smoking Home | Level | |||
| Agriculture | Attached Garage | RV | |||
| Dryer | Garage door opener remote(s) | Garage door opener | |||
| Oven - Built-In | Stove | Washer | |||
| Window Coverings | Refrigerator | Dishwasher | |||
| Low | Central air conditioning | ||||












































































